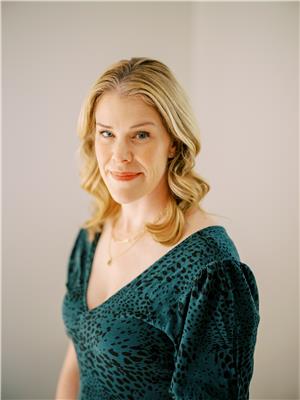3656 Hesse Place, Prince George
- Bedrooms: 6
- Bathrooms: 3
- Living area: 2440 square feet
- MLS®: r2907452
- Type: Residential
- Added: 50 days ago
- Updated: 1 hours ago
- Last Checked: 2 minutes ago
Lots of new in this inviting home with modern colors and design. The large living room with brick fireplace features an open concept dining room and kitchen with a huge kitchen island, new counters, lighting and backsplash with a ton of cupboard and counter space. Enjoy the updated main 5 piece bathroom and updated 4 piece ensuite plumbed for laundry in the master closet. All 3 bedrooms are artfully redone with new paint, trim, fixtures, light switch panels and flooring throughout. Downstairs the daylight bsmt offers a 3 bedroom self contained suite with large living room, huge kitchen, 3 piece bathroom and laundry. Separate, covered OSBE to the suite with double concrete driveway and fully fenced backyard. A large portion of the mortgage is assumable at just 3.09%. Don't miss this! (id:1945)
powered by

Property Details
- Roof: Asphalt shingle, Conventional
- Heating: Forced air, Natural gas
- Stories: 2
- Year Built: 1980
- Structure Type: House
- Foundation Details: Wood
Interior Features
- Basement: Finished, Full
- Appliances: Dishwasher
- Living Area: 2440
- Bedrooms Total: 6
- Fireplaces Total: 2
Exterior & Lot Features
- Water Source: Municipal water
- Lot Size Units: acres
- Parking Features: Open, RV
- Lot Size Dimensions: 0.15
Location & Community
- Common Interest: Freehold
Tax & Legal Information
- Parcel Number: 007-563-124
- Tax Annual Amount: 4329.55
Room Dimensions

This listing content provided by REALTOR.ca has
been licensed by REALTOR®
members of The Canadian Real Estate Association
members of The Canadian Real Estate Association
Nearby Listings Stat
Active listings
24
Min Price
$280,000
Max Price
$839,999
Avg Price
$517,823
Days on Market
161 days
Sold listings
16
Min Sold Price
$339,900
Max Sold Price
$949,900
Avg Sold Price
$578,994
Days until Sold
88 days

















