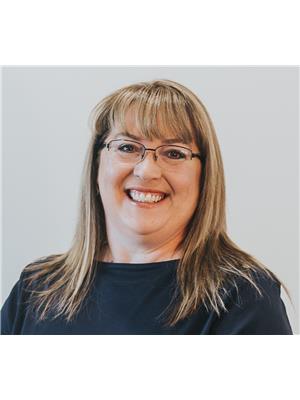3788 Highland Drive, Prince George
- Bedrooms: 3
- Bathrooms: 2
- Living area: 2268 square feet
- Type: Residential
- Added: 194 days ago
- Updated: 10 days ago
- Last Checked: 16 hours ago
Great, meticulously clean, family home in the Hart Highlands subdivision! Inviting living room with wood burning fireplace, updated kitchen, separate dining room and 3 bedrooms on the main. Step through the garden doors off the main bedroom onto the 14' x 16' deck and spend a lazy afternoon in the hot tub! Huge Rec Room downstairs, 2nd wood burning fireplace, dry bar, great for entertaining. Downstairs also includes a full bathroom, den, laundry and flex room. The OSBE makes this home easy to suite. Majority of windows are vinyl and yard has a 10' x 14' shed. NEW FRIDGE, DISHWASHER and STOVE !!! (id:1945)
powered by

Property DetailsKey information about 3788 Highland Drive
Interior FeaturesDiscover the interior design and amenities
Exterior & Lot FeaturesLearn about the exterior and lot specifics of 3788 Highland Drive
Location & CommunityUnderstand the neighborhood and community
Tax & Legal InformationGet tax and legal details applicable to 3788 Highland Drive
Room Dimensions

This listing content provided by REALTOR.ca
has
been licensed by REALTOR®
members of The Canadian Real Estate Association
members of The Canadian Real Estate Association
Nearby Listings Stat
Active listings
6
Min Price
$59,900
Max Price
$699,900
Avg Price
$419,600
Days on Market
73 days
Sold listings
5
Min Sold Price
$319,500
Max Sold Price
$495,000
Avg Sold Price
$418,860
Days until Sold
62 days
Nearby Places
Additional Information about 3788 Highland Drive

















