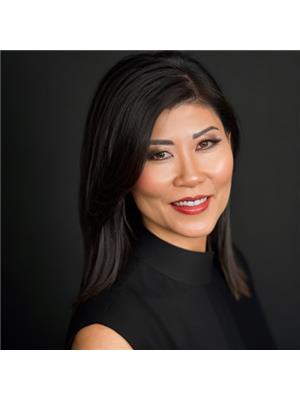304 9131 Capella Drive, Burnaby
- Bedrooms: 1
- Bathrooms: 1
- Living area: 743 square feet
- Type: Apartment
- Added: 28 days ago
- Updated: 2 days ago
- Last Checked: 4 hours ago
Picture this: You're sipping coffee on your huge sundeck, surrounded by green views. Sounds dreamy, right? Well, it could be your everyday reality in this awesome top-floor condo in North Burnaby! We've got some great news - this place just got a makeover. Fresh paint, new carpets - it's all ready for you to move in and make it your own. And get this - the kitchen's rocking modern maple cabinets that'll make your inner chef swoon. But wait, there's more! No more lugging laundry around - you've got your very own washer and dryer right in your unit. How's that for convenient? Now, let's talk location. You're basically in nature's backyard, but still close to everything you need. Want to catch the SkyTrain? It's a short walk away. Need to grab something from the mall? Lougheed Mall's got you covered. And for the kiddos, you're near great schools like Stoney Creek Elementary and Burnaby Mountain Secondary. Oh, and did we mention the family-friendly vibes? The complex has an outdoor pool and playgrounds. (id:1945)
powered by

Property Details
- Heating: Baseboard heaters, Electric
- Year Built: 1976
- Structure Type: Apartment
Interior Features
- Living Area: 743
- Bedrooms Total: 1
Exterior & Lot Features
- Lot Size Units: square feet
- Parking Total: 1
- Pool Features: Outdoor pool
- Parking Features: Visitor Parking
- Building Features: Exercise Centre, Recreation Centre, Laundry - In Suite
- Lot Size Dimensions: 0
Location & Community
- Common Interest: Condo/Strata
- Community Features: Pets Allowed
Property Management & Association
- Association Fee: 432.81
Tax & Legal Information
- Tax Year: 2023
- Parcel Number: 001-604-465
- Tax Annual Amount: 1113.26
This listing content provided by REALTOR.ca has
been licensed by REALTOR®
members of The Canadian Real Estate Association
members of The Canadian Real Estate Association


















