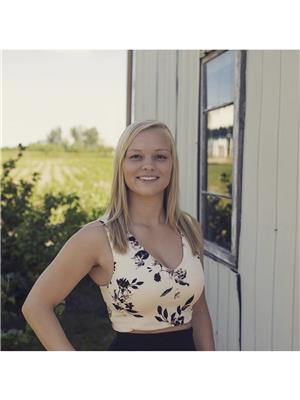1506 6th Con Road W, Hamilton
- Bedrooms: 4
- Bathrooms: 4
- Type: Residential
- Added: 49 days ago
- Updated: 36 days ago
- Last Checked: 15 hours ago
This 54-acre farm in Flamborough is the perfect blend of space, practicality, and comfort. The 2,625sq ft fully renovated bungalow offers a spacious and inviting living area, ideal for those seeking a peaceful country lifestyle. The expansive 3,800 sq ft workshop is perfect for hobbyists, entrepreneurs, or anyone needing substantial space for projects and equipment. The 6,000 sq ft barn provides excellent versatility, whether for livestock, storage, or potential events. To top it off, the back deck features a swim spa, creating a serene retreat for relaxation and enjoying the stunning rural views, making this property a true gem for both work and leisure.
powered by

Property DetailsKey information about 1506 6th Con Road W
- Cooling: Central air conditioning
- Heating: Forced air, Propane
- Stories: 1
- Structure Type: House
- Exterior Features: Brick, Stone
- Foundation Details: Poured Concrete
- Architectural Style: Bungalow
Interior FeaturesDiscover the interior design and amenities
- Basement: Partially finished, Full
- Appliances: Washer, Refrigerator, Dishwasher, Stove, Dryer, Microwave, Window Coverings
- Bedrooms Total: 4
- Bathrooms Partial: 1
Exterior & Lot FeaturesLearn about the exterior and lot specifics of 1506 6th Con Road W
- Parking Total: 20
- Parking Features: Attached Garage
- Lot Size Dimensions: 720 FT
Location & CommunityUnderstand the neighborhood and community
- Directions: Hwy 6 to 6th Concession Road W
- Common Interest: Freehold
- Street Dir Suffix: West
Utilities & SystemsReview utilities and system installations
- Sewer: Septic System
Tax & Legal InformationGet tax and legal details applicable to 1506 6th Con Road W
- Tax Annual Amount: 3008.22
- Zoning Description: A2, P8, P7
Room Dimensions

This listing content provided by REALTOR.ca
has
been licensed by REALTOR®
members of The Canadian Real Estate Association
members of The Canadian Real Estate Association
Nearby Listings Stat
Active listings
1
Min Price
$3,999,999
Max Price
$3,999,999
Avg Price
$3,999,999
Days on Market
49 days
Sold listings
1
Min Sold Price
$2,100,000
Max Sold Price
$2,100,000
Avg Sold Price
$2,100,000
Days until Sold
10 days
Nearby Places
Additional Information about 1506 6th Con Road W


















































