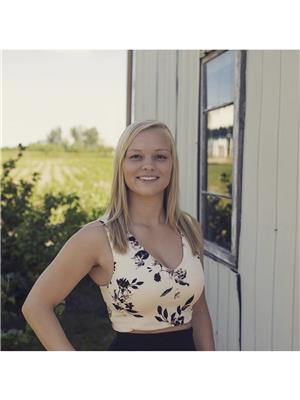111 Grand Ridge Drive, Cambridge
- Bedrooms: 5
- Bathrooms: 6
- Living area: 4595 square feet
- Type: Residential
- Added: 15 days ago
- Updated: 14 days ago
- Last Checked: 9 hours ago
Welcome to 111 Grand Ridge Dr. and discover luxury living in this expansive 4600 SQFT residence. Experience the perfect blend of luxe and nature in this stunning modern home nestled on 3 acres of lush Carolinian forest. This private oasis features carpet free through-out and an elevator for effortless access to all levels, perfect for the extended family. The chef's kitchen boasts top-of-the-line high-end appliances, ample counter space, a dream island and a large butler's pantry, ideal for entertaining and culinary creativity. 3 Large decks ready for privacy and seclusion facing South. Enjoy spacious living areas, 10 FT ceilings on all floors, beautifully designed interiors and a serene outdoor space where you'll enjoy the tranquility of your own wooded retreat while being just minutes away from downtown, amenities and highway access. The basement has the potential to be an accessory apartment/in-law setup. This home offers the perfect blend of comfort and sophistication. It offers an unparalleled lifestyle - don't miss the chance to make it yours. (id:1945)
powered by

Property DetailsKey information about 111 Grand Ridge Drive
- Cooling: Central air conditioning
- Heating: Forced air
- Stories: 2
- Structure Type: House
- Exterior Features: Steel, Concrete, Stone, Vinyl siding, Brick Veneer
- Foundation Details: Poured Concrete
- Architectural Style: 2 Level
- Address: 111 Grand Ridge Dr.
- Square Footage: 4600 SQFT
- Lot Size: 3 acres
- Style: Modern
- Floor Levels: 3
- Elevator: true
- Carpet Free: true
Interior FeaturesDiscover the interior design and amenities
- Basement: Potential: Accessory apartment/in-law setup
- Appliances: Washer, Refrigerator, Water softener, Gas stove(s), Range - Gas, Dishwasher, Dryer, Hood Fan, Garage door opener, Microwave Built-in
- Living Area: 4595
- Bedrooms Total: 5
- Fireplaces Total: 3
- Bathrooms Partial: 1
- Above Grade Finished Area: 3748
- Below Grade Finished Area: 847
- Above Grade Finished Area Units: square feet
- Below Grade Finished Area Units: square feet
- Above Grade Finished Area Source: Plans
- Below Grade Finished Area Source: Plans
- Living Areas: Spacious
- Ceiling Height: 10 FT on all floors
- Kitchen: Type: Chef's Kitchen, Appliances: Top-of-the-line high-end appliances, Counter Space: Ample, Island: Dream island, Butler's Pantry: Large
- Design: Beautifully designed interiors
Exterior & Lot FeaturesLearn about the exterior and lot specifics of 111 Grand Ridge Drive
- Lot Features: Conservation/green belt, Automatic Garage Door Opener
- Water Source: Municipal water
- Lot Size Units: acres
- Parking Total: 13
- Parking Features: Attached Garage, Underground
- Lot Size Dimensions: 3.05
- Decks: 3 large decks
- Privacy: Ready for privacy and seclusion
- Orientation: Facing South
- Outdoor Space: Serene outdoor space
- Natural Features: Lush Carolinian forest
Location & CommunityUnderstand the neighborhood and community
- Directions: Take Hwy 97 to West Galt, then turn onto Grand Ridge Dr. or Hwy 24 to Footbridge Road to West River Rd to Grand Ridge Dr.
- Common Interest: Freehold
- Subdivision Name: 12 - St Andrews/Southwood
- Proximity To Downtown: Minutes away from downtown
- Amenities: Near amenities
- Highway Access: Close to highway access
Utilities & SystemsReview utilities and system installations
- Sewer: Municipal sewage system
Tax & Legal InformationGet tax and legal details applicable to 111 Grand Ridge Drive
- Tax Annual Amount: 11598
- Zoning Description: R40S1
Additional FeaturesExplore extra features and benefits
- Lifestyle: Unparalleled lifestyle
- Comfort And Sophistication: Perfect blend of comfort and sophistication
- Opportunity: Don't miss the chance to make it yours
Room Dimensions

This listing content provided by REALTOR.ca
has
been licensed by REALTOR®
members of The Canadian Real Estate Association
members of The Canadian Real Estate Association
Nearby Listings Stat
Active listings
1
Min Price
$2,699,000
Max Price
$2,699,000
Avg Price
$2,699,000
Days on Market
14 days
Sold listings
0
Min Sold Price
$0
Max Sold Price
$0
Avg Sold Price
$0
Days until Sold
days
Nearby Places
Additional Information about 111 Grand Ridge Drive




























































