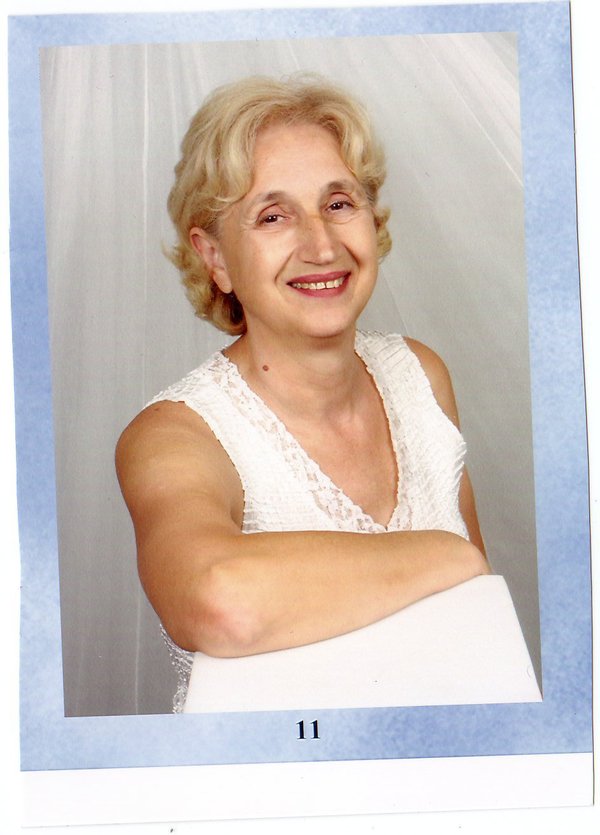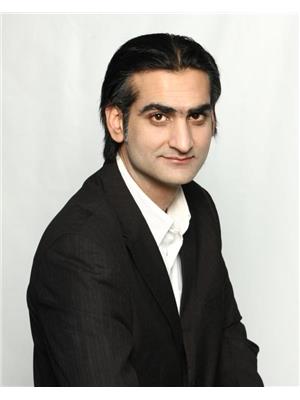6312 Rundlehorn Drive Ne, Calgary
- Bedrooms: 5
- Bathrooms: 2
- Living area: 1131.9 square feet
- Type: Residential
- Added: 21 days ago
- Updated: 8 days ago
- Last Checked: 6 hours ago
Welcome to this meticulously maintained and cared-for bi-level home, nestled in a family-friendly community with a large, private lot. This charming residence offers the perfect combination of comfort, space, and convenience, ideal for families seeking a welcoming environment to call home. Inside, you'll find a spacious layout with ample natural light and room for everyone to grow and relax. The home features a well-designed bi-level floor plan, with generous living spaces, 5 Bedrooms and easy access to the backyard, making it perfect for both daily living and entertaining. The kitchen is functional and efficient, while the living room provides a cozy space with a wood burning fireplace, to unwind at the end of your day. The oversized double detached garage offers plenty of space for vehicles, tools, and additional storage. Recent updates provide peace of mind, including new windows, a new hot water tank, new furnace, and newer shingles, ensuring the home is both efficient and well-maintained for years to come. Outside, the large lot offers ample space for outdoor activities, gardening, or future expansion. Whether you're hosting family gatherings or enjoying quiet afternoons in your own private oasis, this home is a true gem in a great neighborhood. Don't miss out on this fantastic opportunity! (id:1945)
powered by

Property DetailsKey information about 6312 Rundlehorn Drive Ne
- Cooling: None
- Heating: Forced air
- Year Built: 1975
- Structure Type: House
- Exterior Features: Brick, Vinyl siding
- Foundation Details: Poured Concrete
- Architectural Style: Bi-level
- Construction Materials: Wood frame
Interior FeaturesDiscover the interior design and amenities
- Basement: Finished, Full
- Flooring: Carpeted, Linoleum
- Appliances: Refrigerator, Range - Electric, Hood Fan, Garage door opener, Washer & Dryer
- Living Area: 1131.9
- Bedrooms Total: 5
- Fireplaces Total: 2
- Above Grade Finished Area: 1131.9
- Above Grade Finished Area Units: square feet
Exterior & Lot FeaturesLearn about the exterior and lot specifics of 6312 Rundlehorn Drive Ne
- Lot Features: Back lane, PVC window
- Lot Size Units: square meters
- Parking Total: 2
- Parking Features: Detached Garage
- Lot Size Dimensions: 526.00
Location & CommunityUnderstand the neighborhood and community
- Common Interest: Freehold
- Street Dir Suffix: Northeast
- Subdivision Name: Pineridge
Tax & Legal InformationGet tax and legal details applicable to 6312 Rundlehorn Drive Ne
- Tax Lot: 23
- Tax Year: 2024
- Tax Block: 11
- Parcel Number: 0018291922
- Tax Annual Amount: 3012
- Zoning Description: R-CG
Room Dimensions
| Type | Level | Dimensions |
| Kitchen | Main level | 11.33 Ft x 11.58 Ft |
| Living room | Main level | 13.58 Ft x 15.50 Ft |
| Dining room | Main level | 8.58 Ft x 11.75 Ft |
| Primary Bedroom | Main level | 10.50 Ft x 13.33 Ft |
| Bedroom | Main level | 9.58 Ft x 9.67 Ft |
| Bedroom | Main level | 8.25 Ft x 10.75 Ft |
| 4pc Bathroom | Main level | .00 Ft x .00 Ft |
| Recreational, Games room | Basement | 12.75 Ft x 12.92 Ft |
| Bedroom | Basement | 9.17 Ft x 9.75 Ft |
| Bedroom | Basement | 8.75 Ft x 9.75 Ft |
| Storage | Basement | 7.58 Ft x 9.25 Ft |
| 4pc Bathroom | Basement | .00 Ft x .00 Ft |
| Other | Basement | 10.58 Ft x 10.67 Ft |

This listing content provided by REALTOR.ca
has
been licensed by REALTOR®
members of The Canadian Real Estate Association
members of The Canadian Real Estate Association
Nearby Listings Stat
Active listings
73
Min Price
$279,900
Max Price
$749,900
Avg Price
$483,912
Days on Market
46 days
Sold listings
41
Min Sold Price
$235,000
Max Sold Price
$659,000
Avg Sold Price
$472,905
Days until Sold
50 days















