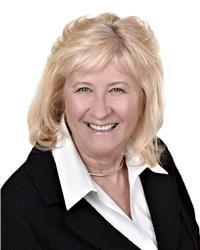212 Redpath Drive, Ottawa
- Bedrooms: 5
- Bathrooms: 4
- Type: Residential
Source: Public Records
Note: This property is not currently for sale or for rent on Ovlix.
We have found 6 Houses that closely match the specifications of the property located at 212 Redpath Drive with distances ranging from 2 to 10 kilometers away. The prices for these similar properties vary between 635,000 and 949,000.
Nearby Listings Stat
Active listings
14
Min Price
$687,000
Max Price
$1,369,900
Avg Price
$949,463
Days on Market
27 days
Sold listings
11
Min Sold Price
$599,900
Max Sold Price
$999,000
Avg Sold Price
$899,645
Days until Sold
30 days
Recently Sold Properties
Nearby Places
Name
Type
Address
Distance
Adrienne Clarkson Elementary School
School
170 Stoneway Dr
0.4 km
Tim Hortons
Cafe
1 Rideaucrest Dr
1.1 km
Jonny Canuck's Bar & Grill
Bar
3050 Woodroffe Ave
1.2 km
Starbucks
Cafe
3302 Woodroffe Ave
1.7 km
Gabriel Pizza
Restaurant
3350 Fallowfield Rd
2.0 km
Tim Hortons
Cafe
3330 Fallowfield Rd
2.1 km
Mother Teresa High School
School
440 Longfields Dr
2.3 km
Broadway Bar & Grill
Bar
665 Earl Armstrong Rd
2.4 km
Topper's Pizza
Restaurant
3570 Strandherd Dr #7
2.6 km
Longfields-Davidson Heights Secondary School
School
149 Berrigan Dr
2.6 km
Fiamma
Restaurant
3570 Strandherd Dr
2.6 km
Walmart
Pharmacy
3651 Strandherd Dr.
2.9 km
Property Details
- Cooling: Central air conditioning
- Heating: Forced air, Natural gas
- Stories: 2
- Year Built: 2000
- Structure Type: House
- Exterior Features: Brick, Siding
- Foundation Details: Poured Concrete
Interior Features
- Basement: Finished, Full
- Flooring: Tile, Hardwood, Wall-to-wall carpet, Mixed Flooring
- Appliances: Washer, Refrigerator, Dishwasher, Stove, Dryer, Hood Fan
- Bedrooms Total: 5
- Fireplaces Total: 1
- Bathrooms Partial: 1
Exterior & Lot Features
- Lot Features: Automatic Garage Door Opener
- Water Source: Municipal water
- Parking Total: 6
- Pool Features: Above ground pool
- Parking Features: Attached Garage
- Lot Size Dimensions: 34 ft X 114 ft (Irregular Lot)
Location & Community
- Common Interest: Freehold
- Community Features: Family Oriented
Utilities & Systems
- Sewer: Municipal sewage system
Tax & Legal Information
- Tax Year: 2024
- Parcel Number: 047333076
- Tax Annual Amount: 5848
- Zoning Description: Residential
Location, location, location! This beautiful double garage single-family home is nestled in the heart of Barrhaven, within top school boundaries. Fully renovated from top to bottom, this home boasts recent updates including new hardwood floors, stunning quartz countertops, contemporary light fixtures, and fresh paint throughout. Additional updates include a new dishwasher (2024), new carpet (2023), and updated second-floor windows, ensuite, and patio door (2022), AC and furnace (2017), and the roof (2016). The property features a highly desirable lot with no back neighbors and an above-ground pool. It's within walking distance to schools and all essential amenities, making it perfect for families. The hardwood floors with neutral decor make this home truly move-in ready. Upstairs, you'll find four spacious bedrooms. The basement offers a large family room, an additional bedroom, a full bath, and ample storage space. It is convenient access to everything you need. (id:1945)
Demographic Information
Neighbourhood Education
| Master's degree | 45 |
| Bachelor's degree | 125 |
| University / Above bachelor level | 10 |
| College | 55 |
| University degree at bachelor level or above | 175 |
Neighbourhood Marital Status Stat
| Married | 300 |
| Widowed | 10 |
| Divorced | 20 |
| Separated | 5 |
| Never married | 150 |
| Living common law | 5 |
| Married or living common law | 305 |
| Not married and not living common law | 185 |
Neighbourhood Construction Date
| 1991 to 2000 | 40 |
| 2001 to 2005 | 110 |
| 2006 to 2010 | 20 |











