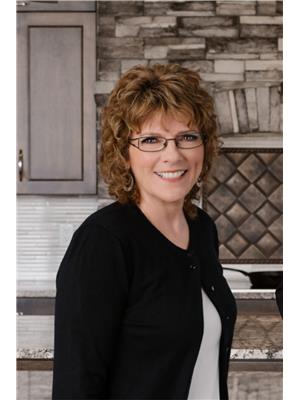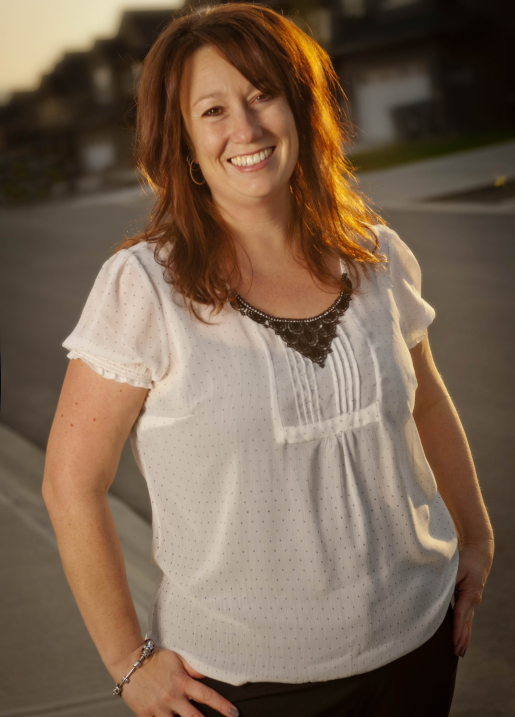111 770 Hugh Allan Drive, Kamloops
- Bedrooms: 2
- Bathrooms: 3
- Living area: 1756 square feet
- Type: Townhouse
Source: Public Records
Note: This property is not currently for sale or for rent on Ovlix.
We have found 6 Townhomes that closely match the specifications of the property located at 111 770 Hugh Allan Drive with distances ranging from 2 to 10 kilometers away. The prices for these similar properties vary between 514,900 and 679,900.
Recently Sold Properties
Nearby Places
Name
Type
Address
Distance
Four Points by Sheraton Kamloops
Lodging
1175 Rogers Way
0.8 km
Ric's Grill Kamloops
Restaurant
1175 Rogers Way
0.9 km
ABC Country Restaurant
Restaurant
1835 Rogers Pl
1.0 km
Vittorio's Italian Restaurant Ltd
Restaurant
1820 Rogers Pl
1.0 km
Pacific Inn & Suites Kamloops
Restaurant
1820 Rogers Pl
1.0 km
Hampton Inn by Hilton Kamloops
Restaurant
1245 Rogers Way
1.1 km
Ora Restaurant & Lounge
Restaurant
1250 Rogers Way
1.1 km
Tim Hortons
Cafe
1285 Rogers Way
1.3 km
Milestones Grill & Bar
Bar
1395 Hillside Dr #50
1.5 km
Dairy Queen
Restaurant
1517 Hugh Allan Dr
1.8 km
Fiesta Mexicana Restaurante & Cantina
Restaurant
793 Notre Dame Dr
1.8 km
White Spot Kamloops
Restaurant
555 Notre Dame Dr
1.8 km
Property Details
- Cooling: Central air conditioning
- Heating: Natural gas, Furnace
- Structure Type: Row / Townhouse
- Architectural Style: Basement entry
- Construction Materials: Wood frame
Interior Features
- Appliances: Hot Tub, Central Vacuum, Dishwasher, Stove, Microwave, Window Coverings, Washer & Dryer
- Living Area: 1756
- Bedrooms Total: 2
- Fireplaces Total: 2
- Fireplace Features: Gas, Conventional
Exterior & Lot Features
- Parking Features: Garage
Location & Community
- Common Interest: Freehold
Property Management & Association
- Association Fee: 110
Tax & Legal Information
- Parcel Number: 028-747-003
- Tax Annual Amount: 4098
Welcome to Unit 111 Cobblestone Pointe, this stunning end unit, where luxury meets tranquility in the heart of the prestigious Aberdeen neighbourhood. Imagine sipping your morning coffee on one of two serene decks, surrounded by lush green space, or unwinding under the stars in your private Arctic Spa hot tub. This semi-custom townhouse is designed for both comfort and elegance, featuring a spacious, gourmet kitchen complete with an island, gas range, and built-in microwave--perfect for crafting your favorite meals. The home's vaulted ceilings and expansive windows fill each room with natural light, enhancing the warmth from two cozy gas fireplaces. Enjoy upgraded finishes like granite countertops, a stunning tile backsplash, and elegant flooring throughout. The custom ensuite pampers you with a large vanity, soaker tub, separate shower, walk-in closet, and chic barn doors, all while offering breathtaking views of the city and mountains. The walk out basement is equally as inviting offering a warm entryway, plus carpet and underlay, guest bedroom, 3 piece bath with large tile shower and rec room with yard access. High end finishes throughout including Hunter Douglas blinds, complete this beautiful home. With a low-maintenance xeriscaped yard and affordable $110 monthly strata fee covering essentials like water, sewer, and snow removal, Cobblestone Pointe is your perfect escape to an effortless, luxurious lifestyle. (id:1945)
Demographic Information
Neighbourhood Education
| Master's degree | 25 |
| Bachelor's degree | 125 |
| University / Above bachelor level | 10 |
| University / Below bachelor level | 25 |
| Certificate of Qualification | 10 |
| College | 125 |
| University degree at bachelor level or above | 160 |
Neighbourhood Marital Status Stat
| Married | 480 |
| Widowed | 160 |
| Divorced | 90 |
| Separated | 25 |
| Never married | 235 |
| Living common law | 85 |
| Married or living common law | 565 |
| Not married and not living common law | 510 |
Neighbourhood Construction Date
| 1961 to 1980 | 25 |
| 1981 to 1990 | 60 |
| 1991 to 2000 | 285 |
| 2001 to 2005 | 30 |
| 2006 to 2010 | 60 |











