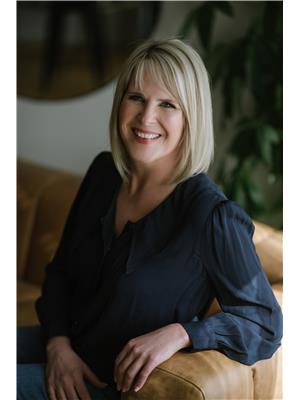1872 Tolima Crt, Kamloops
- Bedrooms: 6
- Bathrooms: 4
- Living area: 3689 square feet
- Type: Residential
- Added: 73 days ago
- Updated: 16 days ago
- Last Checked: 8 hours ago
Welcome Home to 1872 Tolima Court. This high end custom home features 6 bedrooms, 4 bathrooms, open floor plan with high end quality finishing throughout. In the basement you will find that part of the basement is completely roughed in for a one bedroom self contained suite which has the bathroom tub and surround in place. Besides the two car garage you will find a detached 20x20 garage/shop for your hobbies and toys. Incredible views from the covered deck and covered patio which also has a nice hot tub. The home has lots of windows to enjoy the great view from, very nice open floor plan, large main bedroom with good sized walk in closet, big island kitchen, main floor laundry, media room in the basement and much much more. Very good parking, low maintenance yard and a great neighborhood in Sahali. (id:1945)
powered by

Property Details
- Cooling: Central air conditioning
- Heating: Forced air, Natural gas, Furnace
- Structure Type: House
- Construction Materials: Wood frame
Interior Features
- Appliances: Refrigerator, Hot Tub, Dishwasher, Stove, Microwave, Washer & Dryer
- Living Area: 3689
- Bedrooms Total: 6
Exterior & Lot Features
- View: View
- Lot Features: Central location
- Lot Size Units: square feet
- Parking Features: Detached Garage, Garage
- Lot Size Dimensions: 9401
Location & Community
- Common Interest: Freehold
- Community Features: Family Oriented
Tax & Legal Information
- Parcel Number: 027-727-912
- Tax Annual Amount: 7114
Room Dimensions
This listing content provided by REALTOR.ca has
been licensed by REALTOR®
members of The Canadian Real Estate Association
members of The Canadian Real Estate Association

















