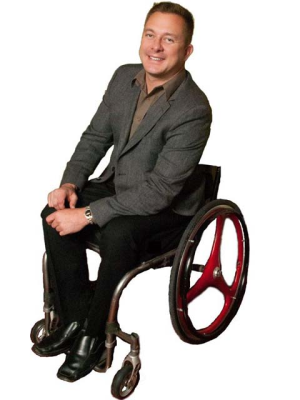93 Riverlea Road, Brock
- Bedrooms: 4
- Bathrooms: 2
- Type: Residential
- Added: 36 days ago
- Updated: 2 days ago
- Last Checked: 50 minutes ago
Spacious renovated brick bungalow in the country, but with all the city amenities you are used to including, city water, sewers, fibre internet and natural gas! Bright finished basement can be used as a great in-law suite with separate for multigenerational families or income potential! Quiet street in a family neighbourhood with greenspace and rivers to explore within minutes walk Large deck for entertaining, watching the sunset over the trees, deer grazing out back, or the kids and pets playing in the huge fenced backyard with 2 sheds for storage. Renovations in the last 2 years include flooring throughout, both bathrooms, kitchen, roof shingles, deck, fence, some windows, lighting, HRV. Furnace and ducts cleaned and serviced. Bring your family and furnishings and enjoy! (id:1945)
powered by

Property DetailsKey information about 93 Riverlea Road
- Cooling: Central air conditioning
- Heating: Forced air, Natural gas
- Stories: 1
- Structure Type: House
- Exterior Features: Brick
- Foundation Details: Poured Concrete
- Architectural Style: Bungalow
Interior FeaturesDiscover the interior design and amenities
- Basement: Apartment in basement, N/A
- Appliances: Washer, Refrigerator, Dishwasher, Dryer, Two stoves, Water Heater
- Bedrooms Total: 4
Exterior & Lot FeaturesLearn about the exterior and lot specifics of 93 Riverlea Road
- Water Source: Municipal water
- Parking Total: 5
- Parking Features: Garage
- Lot Size Dimensions: 64.93 x 132.71 FT
Location & CommunityUnderstand the neighborhood and community
- Directions: cameron st w and ann st n
- Common Interest: Freehold
Utilities & SystemsReview utilities and system installations
- Sewer: Sanitary sewer
Tax & Legal InformationGet tax and legal details applicable to 93 Riverlea Road
- Tax Annual Amount: 4492.34
Room Dimensions

This listing content provided by REALTOR.ca
has
been licensed by REALTOR®
members of The Canadian Real Estate Association
members of The Canadian Real Estate Association
Nearby Listings Stat
Active listings
4
Min Price
$550,000
Max Price
$3,300,000
Avg Price
$1,449,450
Days on Market
118 days
Sold listings
0
Min Sold Price
$0
Max Sold Price
$0
Avg Sold Price
$0
Days until Sold
days
Nearby Places
Additional Information about 93 Riverlea Road









































