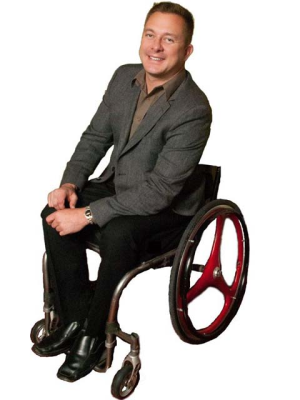103 John Street, Kawartha Lakes
- Bedrooms: 3
- Bathrooms: 2
- Type: Residential
- Added: 45 days ago
- Updated: 11 days ago
- Last Checked: 6 hours ago
This charming 3 bedroom, 1.5 bathroom bungalow in Woodville offers the perfect blend of comfort and functionality. The main floor features a bright living room, a well-appointed kitchen, dining room, and convenient main-floor laundry. All three bedrooms boast hardwood flooring and the home includes a 5-piece bathroom and a 2-piece bathroom, both updated with stylish flooring. The full basement offers additional space with a rec room, utility room and plenty of storage. Set on a generous 0.36-acre lot, the property includes a large backyard with a deck, perfect for outdoor entertaining. Completing the package is an attached single garage and a paved driveway. (id:1945)
powered by

Property DetailsKey information about 103 John Street
- Cooling: Central air conditioning
- Heating: Forced air, Propane
- Stories: 1
- Structure Type: House
- Exterior Features: Brick
- Foundation Details: Block
- Architectural Style: Bungalow
Interior FeaturesDiscover the interior design and amenities
- Basement: Full
- Flooring: Tile, Hardwood, Carpeted
- Appliances: Washer, Refrigerator, Water softener, Dishwasher, Stove, Dryer, Water Heater
- Bedrooms Total: 3
- Bathrooms Partial: 1
Exterior & Lot FeaturesLearn about the exterior and lot specifics of 103 John Street
- Lot Features: Level lot, Sump Pump
- Water Source: Municipal water
- Parking Total: 4
- Parking Features: Attached Garage
- Lot Size Dimensions: 82.7 x 193.5 FT
Location & CommunityUnderstand the neighborhood and community
- Directions: COUNTY RD 46/JOHN ST
- Common Interest: Freehold
- Community Features: Community Centre
Utilities & SystemsReview utilities and system installations
- Sewer: Septic System
- Utilities: Cable
Tax & Legal InformationGet tax and legal details applicable to 103 John Street
- Tax Year: 2024
- Tax Annual Amount: 3063.77
- Zoning Description: R1
Room Dimensions

This listing content provided by REALTOR.ca
has
been licensed by REALTOR®
members of The Canadian Real Estate Association
members of The Canadian Real Estate Association
Nearby Listings Stat
Active listings
4
Min Price
$499,900
Max Price
$1,000,000
Avg Price
$757,425
Days on Market
21 days
Sold listings
0
Min Sold Price
$0
Max Sold Price
$0
Avg Sold Price
$0
Days until Sold
days
Nearby Places
Additional Information about 103 John Street



















































