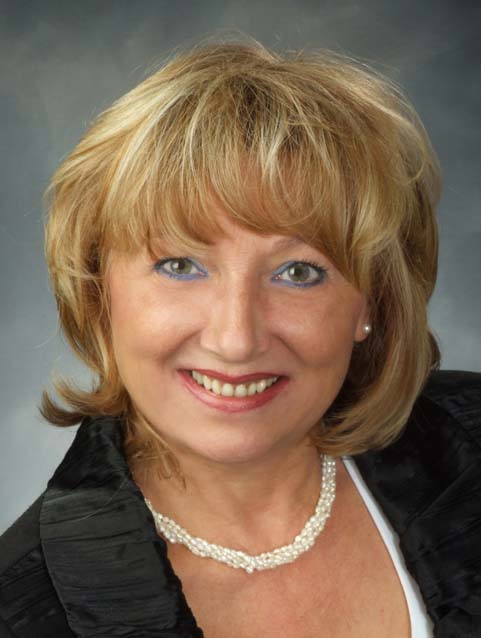2378 2378 Marine Drive, Oakville
- Bedrooms: 3
- Bathrooms: 4
- Type: Townhouse
- Added: 56 days ago
- Updated: 15 days ago
- Last Checked: 16 hours ago
Rare opportunity to own a private executive end unit at the prestigious Harbour Club in the heart of Bronte Village! Spectacular open concept Cape Cod style townhouse with 2352 SF just steps to Bronte Harbour waterfront park and trails. Fabulous restaurants and shops are just one block away! Beautifully upgraded open concept living/dining design is perfect for entertaining and boasts stunning 9 foot ceilings, hardwood flooring, crown moulding, and a limestone gas fireplace.The gourmet kitchen features a centre island, granite countertops, travertine floors, and built-in stainless steel appliances. Double French Doors open to massive 350 SF sun-drenched terrace. Spacious primary bedroom with 16 foot vaulted ceiling, his and her closets, and french doors to a private balcony. Large 5-piece ensuite bath has double sinks, granite countertop, glass shower, and a corner jetted tub.Huge second bedroom has 16 foot ceilings and french doors leading to another balcony. The laundry room is conveniently located between the two bedrooms.The lower level features a family room/3rd bedroom with 3-piece bath and inside access to the 2-car garage. Parking for 4 cars plus Visitors Parking! Do Not miss this opportunity to enjoy luxury lakeside living at its finest.
powered by

Property DetailsKey information about 2378 2378 Marine Drive
- Cooling: Central air conditioning
- Heating: Forced air, Natural gas
- Stories: 2
- Structure Type: Row / Townhouse
- Exterior Features: Stone, Stucco
- Foundation Details: Poured Concrete
Interior FeaturesDiscover the interior design and amenities
- Basement: Finished, Full
- Flooring: Tile, Hardwood
- Appliances: Washer, Refrigerator, Central Vacuum, Dishwasher, Stove, Range, Dryer, Microwave, Window Coverings, Garage door opener, Garage door opener remote(s)
- Bedrooms Total: 3
- Fireplaces Total: 1
- Bathrooms Partial: 1
Exterior & Lot FeaturesLearn about the exterior and lot specifics of 2378 2378 Marine Drive
- Lot Features: Level lot, Flat site, Balcony
- Parking Total: 4
- Parking Features: Attached Garage, Covered, Inside Entry
- Building Features: Fireplace(s), Visitor Parking
Location & CommunityUnderstand the neighborhood and community
- Directions: Bronte Rd & Marine Dr.
- Common Interest: Condo/Strata
- Community Features: Pet Restrictions
Property Management & AssociationFind out management and association details
- Association Fee: 1244.45
- Association Name: Central Erin Property
- Association Fee Includes: Common Area Maintenance, Insurance, Parking
Tax & Legal InformationGet tax and legal details applicable to 2378 2378 Marine Drive
- Tax Year: 2023
- Tax Annual Amount: 7871
- Zoning Description: RM sp:248
Additional FeaturesExplore extra features and benefits
- Security Features: Alarm system, Security system
Room Dimensions

This listing content provided by REALTOR.ca
has
been licensed by REALTOR®
members of The Canadian Real Estate Association
members of The Canadian Real Estate Association
Nearby Listings Stat
Active listings
19
Min Price
$1,249,900
Max Price
$4,250,000
Avg Price
$1,963,974
Days on Market
64 days
Sold listings
8
Min Sold Price
$1,399,900
Max Sold Price
$3,999,990
Avg Sold Price
$2,048,361
Days until Sold
44 days
Nearby Places
Additional Information about 2378 2378 Marine Drive

















































