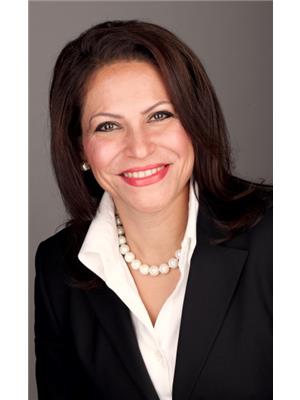357 16 B Elgin Street, Markham Thornhill
- Bedrooms: 5
- Bathrooms: 2
- Type: Apartment
Source: Public Records
Note: This property is not currently for sale or for rent on Ovlix.
We have found 6 Condos that closely match the specifications of the property located at 357 16 B Elgin Street with distances ranging from 2 to 10 kilometers away. The prices for these similar properties vary between 515,000 and 1,033,000.
Nearby Listings Stat
Active listings
1
Min Price
$708,000
Max Price
$708,000
Avg Price
$708,000
Days on Market
22 days
Sold listings
0
Min Sold Price
$0
Max Sold Price
$0
Avg Sold Price
$0
Days until Sold
days
Property Details
- Cooling: Central air conditioning
- Heating: Forced air, Natural gas
- Stories: 2
- Structure Type: Apartment
- Exterior Features: Brick
Interior Features
- Bedrooms Total: 5
- Bathrooms Partial: 1
Exterior & Lot Features
- View: View
- Lot Features: Balcony
- Parking Total: 1
- Pool Features: Indoor pool
- Parking Features: Underground
- Building Features: Exercise Centre, Recreation Centre, Party Room
Location & Community
- Directions: Yonge St/Elgin St
- Common Interest: Condo/Strata
- Community Features: School Bus, Community Centre, Pet Restrictions
Property Management & Association
- Association Fee: 776.36
- Association Name: Brilliant Property Management
- Association Fee Includes: Common Area Maintenance, Cable TV, Heat, Electricity, Water, Insurance, Parking
Tax & Legal Information
- Tax Annual Amount: 2408.4
Additional Features
- Security Features: Security system, Security guard
Located right on Yonge St, this sun-filled, spacious home is perfect for you! Top 5 reasons why You will fall in love: 1. Central location, surrounded by mature trees, top rated schools, grocery stores and many more other amenities; 2. 3 spacious bedrooms with large windows and 2 dens that can be used for work, sleep or hobby; 3. Two large balconies hidden in mature trees and distant city views; 4. Ample storage spaces and functional layout; 5. Top floor and neighbours only on one side, giving you full privacy and zen.








