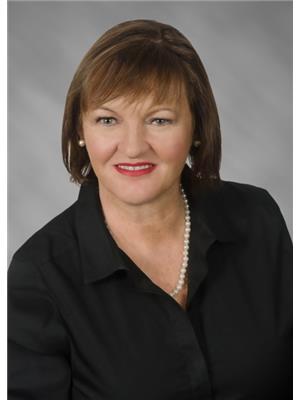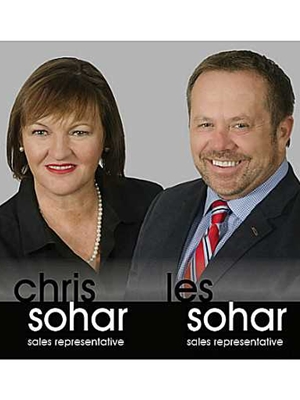12 40 Dartmouth Gate, Hamilton
- Bedrooms: 3
- Bathrooms: 4
- Type: Townhouse
- Added: 23 days ago
- Updated: 22 days ago
- Last Checked: 16 days ago
Discover your serene home at 40 Dartmouth Gate in the desirable family friendly Stoney Creek neighbourhood! Fabulous location within walking distance to Lake Ontario! This spectacular 3 bedroom + 4 bath corner townhouse with many updates offers plenty of natural light and backs onto green space. Minutes to QEW, GO stations, Costco and shopping! Granite counters in the kitchen and washrooms, hardwood floors throughout. Primary bedroom offers walk-in closet and a 3-piece ensuite. The fully finished basement offers a Rec room with 2 piece bath, wet bar and bar fridge. Additional outdoor entertainment space as you step out of the kitchen to the back deck with extra storage under the deck. Updates include new roof (2022), new Water heater (2021), Furnace & AC & Water softener (2023). It is move-in ready! You dont want to miss this! (id:1945)
powered by

Property Details
- Cooling: Central air conditioning
- Heating: Forced air, Natural gas
- Stories: 2
- Structure Type: Row / Townhouse
- Exterior Features: Brick, Aluminum siding
Interior Features
- Basement: Finished, Full
- Appliances: Washer, Refrigerator, Water softener, Dishwasher, Stove, Dryer, Garage door opener remote(s)
- Bedrooms Total: 3
- Bathrooms Partial: 2
Exterior & Lot Features
- Lot Features: Carpet Free, In suite Laundry
- Parking Total: 3
- Parking Features: Attached Garage
- Building Features: Visitor Parking
Location & Community
- Directions: North Service Rd to Dartmouth
- Common Interest: Condo/Strata
- Community Features: Pet Restrictions
Property Management & Association
- Association Fee: 230
- Association Name: Shabri Properties Limited
- Association Fee Includes: Common Area Maintenance, Insurance
Tax & Legal Information
- Tax Annual Amount: 4467.83
Room Dimensions
This listing content provided by REALTOR.ca has
been licensed by REALTOR®
members of The Canadian Real Estate Association
members of The Canadian Real Estate Association

















