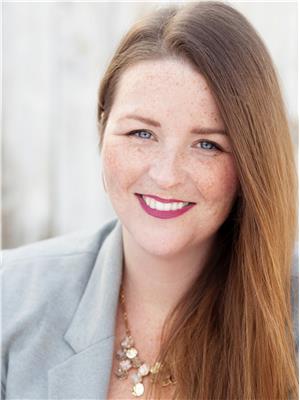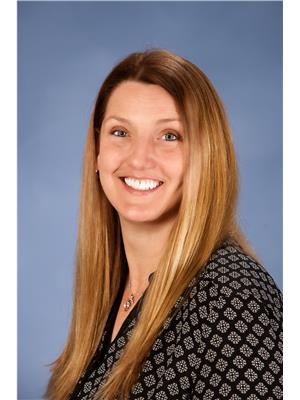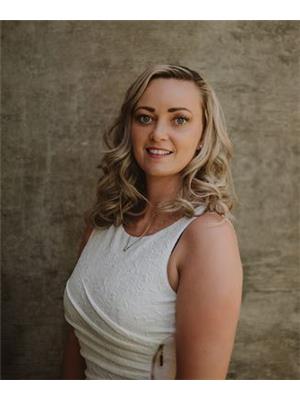510 Beecroft River Road Avenue, Cawston
- Bedrooms: 1
- Bathrooms: 2
- Living area: 2000 square feet
- Type: Residential
- Added: 75 days ago
- Updated: 71 days ago
- Last Checked: 9 hours ago
5 flat acres in beautiful Cawston, BC with awesome valley views. This is a clean canvas waiting for your brush strokes to make it your masterpiece. This one-bedroom home is ideal for socializing. The large shop is ideal for storage, or a barn, or converted into a second residence. The outbuilding can be made into a guest cabin or horse stalls. The flat acreage can become an orchard or ground crops. There are so many options. A new high efficiency propane (gas) furnace was recently installed, as was a heat pump. The wood stove has been replaced with a bigger unit. The bedroom, bathroom, and kitchen were renovated 5 years ago, when the owners purchased the property. If you are outside and need to use the facilities, there is an outside bathroom for that purpose. From the moment you enter through the 100+ year old set of doors, to when you relax on the exposed aggregate patio, you will see this is a dream property offered to the discriminating Buyer. (id:1945)
powered by

Property Details
- Cooling: Heat Pump
- Heating: Heat Pump, Stove, Forced air, Electric, See remarks, Wood
- Stories: 1
- Year Built: 1971
- Structure Type: House
Interior Features
- Living Area: 2000
- Bedrooms Total: 1
Exterior & Lot Features
- Water Source: Well
- Lot Size Units: acres
- Parking Total: 2
- Parking Features: Detached Garage, See Remarks
- Lot Size Dimensions: 5
Location & Community
- Common Interest: Freehold
Utilities & Systems
- Sewer: Septic tank
Tax & Legal Information
- Zoning: Unknown
- Parcel Number: 011-538-481
- Tax Annual Amount: 3131.51
Room Dimensions

This listing content provided by REALTOR.ca has
been licensed by REALTOR®
members of The Canadian Real Estate Association
members of The Canadian Real Estate Association

















