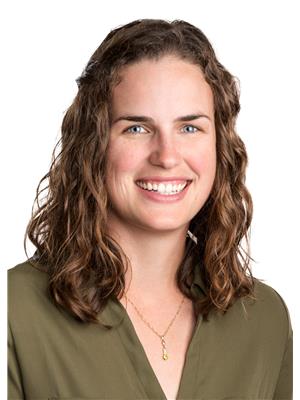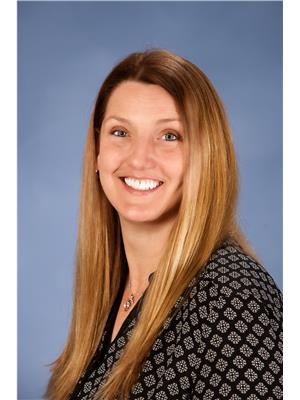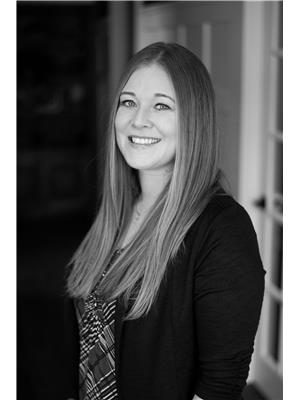324 K View Crescent, Keremeos
- Bedrooms: 3
- Bathrooms: 2
- Living area: 1877 square feet
- Type: Residential
- Added: 6 days ago
- Updated: 3 days ago
- Last Checked: 6 hours ago
Experience Life at K-View Crescent This beautiful 3-bedroom, 2-bath true rancher combines style, comfort, and convenience. The open layout connects the living, dining, and kitchen areas, creating a perfect flow for both daily living and entertaining. The kitchen features a large granite island and sleek stainless steel GE appliances, including a gas stove/oven, while the easy-care laminate flooring throughout adds a modern touch, complemented by tile in the bathrooms and showers. The cozy sitting room with a gas fireplace is ideal for relaxing and enjoying the shoulder months. Solar panels, installed in 2024 on the durable fiberglass shingle roof, help reduce energy costs and add an eco-friendly bonus to this home. Step outside to a fully fenced backyard, perfect for pets, with an 8x8 shed providing convenient storage for your gardening tools and outdoor gear. Additional highlights include 9-foot ceilings, a 3-foot crawl space, built in vacuum and an efficient on-demand gas water heater. Best of all, enjoy stunning views of K Mountain right from your own home. All measurements to be verified. Contact us today for more information! (id:1945)
powered by

Property DetailsKey information about 324 K View Crescent
- Roof: Asphalt shingle, Unknown
- Cooling: Central air conditioning
- Heating: Forced air
- Stories: 1
- Year Built: 2017
- Structure Type: House
- Exterior Features: Composite Siding
Interior FeaturesDiscover the interior design and amenities
- Appliances: Washer, Refrigerator, Range - Gas, Dishwasher, Dryer, Microwave, Freezer, Hood Fan, Hot Water Instant
- Living Area: 1877
- Bedrooms Total: 3
- Fireplaces Total: 1
- Fireplace Features: Gas, Unknown
Exterior & Lot FeaturesLearn about the exterior and lot specifics of 324 K View Crescent
- View: Mountain view
- Lot Features: Level lot, Private setting
- Water Source: Municipal water
- Lot Size Units: acres
- Parking Total: 2
- Parking Features: Attached Garage
- Lot Size Dimensions: 0.16
Location & CommunityUnderstand the neighborhood and community
- Common Interest: Freehold
Utilities & SystemsReview utilities and system installations
- Sewer: Municipal sewage system
Tax & Legal InformationGet tax and legal details applicable to 324 K View Crescent
- Zoning: Unknown
- Parcel Number: 027-494-845
- Tax Annual Amount: 4588.55
Room Dimensions

This listing content provided by REALTOR.ca
has
been licensed by REALTOR®
members of The Canadian Real Estate Association
members of The Canadian Real Estate Association
Nearby Listings Stat
Active listings
20
Min Price
$275,000
Max Price
$998,000
Avg Price
$571,340
Days on Market
95 days
Sold listings
4
Min Sold Price
$534,000
Max Sold Price
$624,000
Avg Sold Price
$583,000
Days until Sold
113 days
Nearby Places
Additional Information about 324 K View Crescent

















































