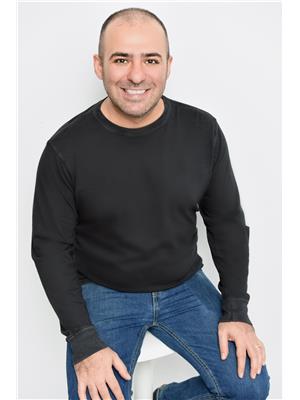2295 Lakeshore Road E, Oro Medonte
- Bedrooms: 3
- Bathrooms: 2
- Type: Residential
- Added: 92 days ago
- Updated: 2 days ago
- Last Checked: 20 hours ago
Gorgeous south east views of Lake Simcoe sitting on the edge of Carthew Bay. This waterfront gem is readyto be your year round sanctuary. 60' of water frontage, located less than 15 minutes to Orillia for shopping,25 mins to Barrie and an hour from the GTA, access and convenience is second to none. This home can be anideal weekend retreat, or for those who cherish waterfront living, an all year roudn home. Bask in the sun onthe 4'x45' + 8'x10' aluminum fixed dock with composite boards. Extensive hardscaping with armour stone atthe rear of the lot leading down to the waterfront and multiple decks/patios to choose from. Full finishedwalk out basement containing finished rec room, two bedrooms and a 3 piece bath. High end appliances included.New furnace and AC 2018, new HW tank 2024, new roof 2019, new septic 2017, new electrical panel 2023. Seller is Registered Sales Person (id:1945)
powered by

Property Details
- Cooling: Central air conditioning
- Heating: Forced air, Natural gas
- Stories: 1
- Structure Type: House
- Exterior Features: Wood
- Foundation Details: Block
- Architectural Style: Raised bungalow
Interior Features
- Basement: Finished, Walk out, N/A
- Appliances: Washer, Refrigerator, Water purifier, Water softener, Dishwasher, Range, Oven, Dryer, Window Coverings, Water Heater
- Bedrooms Total: 3
- Fireplaces Total: 1
Exterior & Lot Features
- View: View, View of water, Direct Water View
- Lot Features: Hillside, Irregular lot size, Sump Pump
- Parking Total: 9
- Water Body Name: Simcoe
- Parking Features: Detached Garage
- Building Features: Fireplace(s)
- Lot Size Dimensions: 60 x 174 FT ; 60.0 x 193.11 x 60.0 x 174.23
- Waterfront Features: Waterfront
Location & Community
- Directions: Hwy 11 to Line 12 to Lakeshore Road
- Common Interest: Freehold
- Street Dir Suffix: East
- Community Features: School Bus, Fishing
Utilities & Systems
- Sewer: Septic System
- Utilities: Cable, Telephone, DSL*, Wireless, Natural Gas Available
Tax & Legal Information
- Tax Year: 2023
- Tax Annual Amount: 4195
- Zoning Description: Residential
Additional Features
- Security Features: Smoke Detectors
Room Dimensions
This listing content provided by REALTOR.ca has
been licensed by REALTOR®
members of The Canadian Real Estate Association
members of The Canadian Real Estate Association














