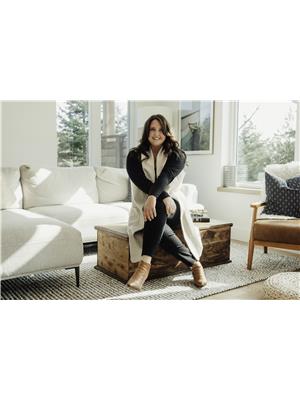1 Prince Albert Court, Rothesay
- Bedrooms: 3
- Bathrooms: 2
- Living area: 1498 square feet
- Type: Residential
- Added: 32 days ago
- Updated: 15 days ago
- Last Checked: 13 minutes ago
Welcome to 1 Prince Albert Court. This 2 yr old luxury bungalow is located on a quiet cul-de-sac in the highly sought after Rothesay area. Upon entering through the front door you are welcomed to a large and bright entryway. Home boasts 9 foot ceilings throughout with custom moldings and wainscot throughout. All the windows are large and give off tons of natural light.The upper level is 1500 sq ft and consists of 3 bedroom and 2 full baths. The primary itself has a walk in closet and full en suite with stand up shower and marble tiling. The living area is open concept. The kitchen has custom cabinetry, and the island and prep spaces have Quartz countertops, and all the high end appliances are included. The kitchen also boasts a walk-in pantry. The living room has a custom built entertainment unit which features a 50 inch electric fireplace & mantle. The dining room is tucked in the back. Access to the deck area is here off the dining rm. All the finishes in the home are high end, the pulls, lighting and faucets etc. There is also a dedicated laundry room with full size Washer/Dryer included. The home also includes a double car garage with direct access to the home. Leading the way to the unfinished basement is a custom built stairway that also doubles as a show piece on the upper level The home itself sits on a large corner lot and has recently just had the landscaping completed. The driveway currently has a gravel finish that has been tightly packed. Call today. (id:1945)
powered by

Property DetailsKey information about 1 Prince Albert Court
- Cooling: Heat Pump
- Heating: Heat Pump, Baseboard heaters, Electric
- Year Built: 2022
- Structure Type: House
- Exterior Features: Stone, Vinyl
- Foundation Details: Concrete
- Architectural Style: Bungalow
Interior FeaturesDiscover the interior design and amenities
- Flooring: Vinyl
- Living Area: 1498
- Bedrooms Total: 3
- Above Grade Finished Area: 1498
- Above Grade Finished Area Units: square feet
Exterior & Lot FeaturesLearn about the exterior and lot specifics of 1 Prince Albert Court
- Lot Features: Level lot, Corner Site, Balcony/Deck/Patio
- Water Source: Municipal water
- Lot Size Units: acres
- Parking Features: Attached Garage
- Lot Size Dimensions: 0.2
Location & CommunityUnderstand the neighborhood and community
- Directions: Turn right from Marr Rd onto Victoria, then take your first left. House is on the corner on the left. 1 Prince Albert Court.
- Common Interest: Freehold
Utilities & SystemsReview utilities and system installations
- Sewer: Municipal sewage system
Tax & Legal InformationGet tax and legal details applicable to 1 Prince Albert Court
- Parcel Number: 30320881
- Tax Annual Amount: 5311.68
Room Dimensions

This listing content provided by REALTOR.ca
has
been licensed by REALTOR®
members of The Canadian Real Estate Association
members of The Canadian Real Estate Association
Nearby Listings Stat
Active listings
4
Min Price
$199,900
Max Price
$749,900
Avg Price
$477,175
Days on Market
37 days
Sold listings
6
Min Sold Price
$335,000
Max Sold Price
$425,000
Avg Sold Price
$385,633
Days until Sold
42 days
Nearby Places
Additional Information about 1 Prince Albert Court




















































