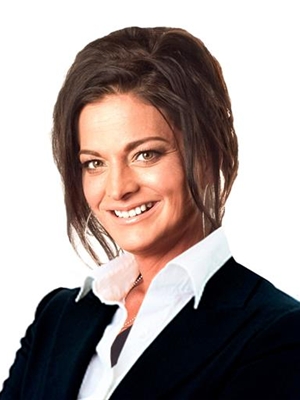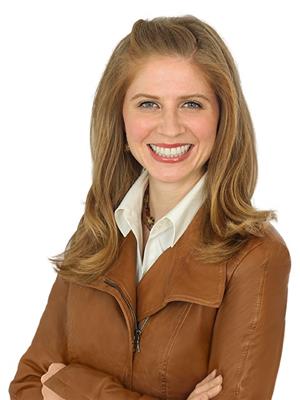46 Versailles Crescent, Barrie
- Bedrooms: 4
- Bathrooms: 4
- Type: Residential
- Added: 21 days ago
- Updated: 13 days ago
- Last Checked: 12 hours ago
The reason so many families have made Barrie their home is because of neighbourhoods like this. Located in the Innis-Shore community, this beautifully updated 3+1-bedroom, 4-bathroom home offers 2,089 sq ft of finished living space and is completely move-in ready. Renovated in 2021, the home features a modern kitchen, upgraded bathrooms, hardwood floors throughout, and professionally landscaped front and back yards. With an additional bedroom & 3 piece bathroom on the lower level, it's perfect for guests or as a spacious rec room for the kids. Just 10 minutes east, you'll find the beautiful Friday Harbour Resort, a perfect getaway spot for date night or evening strolls. 10 minutes west, you have all your essential day-to-day amenities, as well as the famous Kempenfelt Bay waterfront trails and fishing spots. It's a home and community that truly offers the best of Barrie living. (id:1945)
powered by

Property Details
- Cooling: Central air conditioning
- Heating: Forced air, Natural gas
- Stories: 2
- Structure Type: House
- Exterior Features: Brick
- Foundation Details: Concrete
Interior Features
- Basement: Finished, N/A
- Flooring: Hardwood, Laminate
- Appliances: Washer, Refrigerator, Dishwasher, Stove, Dryer, Microwave, Window Coverings
- Bedrooms Total: 4
- Bathrooms Partial: 1
Exterior & Lot Features
- Lot Features: Carpet Free
- Water Source: Municipal water
- Parking Total: 2
- Parking Features: Attached Garage
- Building Features: Fireplace(s)
- Lot Size Dimensions: 32.8 x 114 FT
Location & Community
- Directions: Sovereigns Gate/Queensway
- Common Interest: Freehold
Utilities & Systems
- Sewer: Sanitary sewer
Tax & Legal Information
- Tax Annual Amount: 5021.18
Room Dimensions

This listing content provided by REALTOR.ca has
been licensed by REALTOR®
members of The Canadian Real Estate Association
members of The Canadian Real Estate Association














