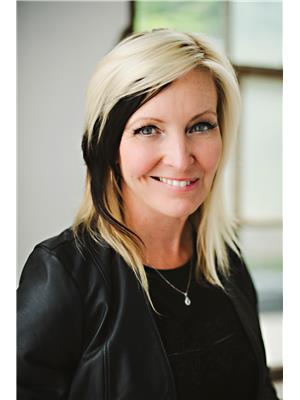40 10 Birmingham Drive, Cambridge
- Bedrooms: 3
- Bathrooms: 3
- Type: Townhouse
- Added: 57 days ago
- Updated: 32 days ago
- Last Checked: 9 hours ago
End Unit townhome One year old upgraded, minutes from the 401, shopping centers, restaurants, highways, and all essential amenities. open concept style, stunning kitchen with central island and modern stainless-steel appliances, living room, dining room and a powder room.2nd floor offers a Primary bedroom with an upgraded En-suite and walk-in closet with 2 additional big-sized bedrooms and bathroom. Fully Furnished for $3500
Property DetailsKey information about 40 10 Birmingham Drive
Interior FeaturesDiscover the interior design and amenities
Exterior & Lot FeaturesLearn about the exterior and lot specifics of 40 10 Birmingham Drive
Location & CommunityUnderstand the neighborhood and community
Business & Leasing InformationCheck business and leasing options available at 40 10 Birmingham Drive
Utilities & SystemsReview utilities and system installations
Room Dimensions

This listing content provided by REALTOR.ca
has
been licensed by REALTOR®
members of The Canadian Real Estate Association
members of The Canadian Real Estate Association
Nearby Listings Stat
Active listings
23
Min Price
$2,600
Max Price
$3,650
Avg Price
$2,846
Days on Market
23 days
Sold listings
8
Min Sold Price
$2,500
Max Sold Price
$3,600
Avg Sold Price
$2,913
Days until Sold
26 days
Nearby Places
Additional Information about 40 10 Birmingham Drive













