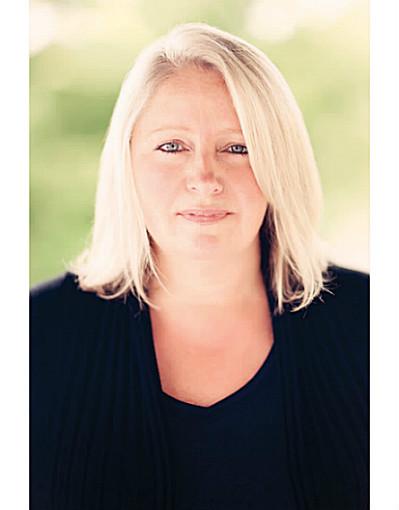561 Landgren Court, Kitchener
- Bedrooms: 3
- Bathrooms: 3
- Living area: 1500 square feet
- Type: Townhouse
- Added: 66 days ago
- Updated: 22 days ago
- Last Checked: 43 minutes ago
Location! Location!! Location!!! 3 Bedroom Townhouse in a quiet neighborhood, close to park, schools, shopping, highway and all other amenities. This townhouse come with 4 levels split, different Bus Routes service this property. ideal for Professionals, growing families, 2 car parking spot. This is a great opportunity to live in a quite safe neighborhood, it is a great environment to raise kids. (id:1945)
Property DetailsKey information about 561 Landgren Court
- Heating: Forced air, Natural gas
- Stories: 2
- Year Built: 2013
- Structure Type: Row / Townhouse
- Exterior Features: Brick, Vinyl siding
- Foundation Details: Poured Concrete
- Architectural Style: 2 Level
Interior FeaturesDiscover the interior design and amenities
- Basement: Unfinished, Full
- Living Area: 1500
- Bedrooms Total: 3
- Bathrooms Partial: 1
- Above Grade Finished Area: 1500
- Above Grade Finished Area Units: square feet
- Above Grade Finished Area Source: Other
Exterior & Lot FeaturesLearn about the exterior and lot specifics of 561 Landgren Court
- Lot Features: Paved driveway, No Pet Home, Sump Pump
- Water Source: Municipal water
- Parking Total: 2
- Parking Features: Attached Garage
Location & CommunityUnderstand the neighborhood and community
- Directions: FAIRWAY RD AND PEBBLE CREEK
- Common Interest: Freehold
- Subdivision Name: 228 - Chicopee/Freeport
- Community Features: Quiet Area, Community Centre
Business & Leasing InformationCheck business and leasing options available at 561 Landgren Court
- Total Actual Rent: 2900
- Lease Amount Frequency: Monthly
Utilities & SystemsReview utilities and system installations
- Sewer: Municipal sewage system
Room Dimensions

This listing content provided by REALTOR.ca
has
been licensed by REALTOR®
members of The Canadian Real Estate Association
members of The Canadian Real Estate Association
Nearby Listings Stat
Active listings
6
Min Price
$2,550
Max Price
$3,300
Avg Price
$2,892
Days on Market
46 days
Sold listings
6
Min Sold Price
$2,500
Max Sold Price
$3,300
Avg Sold Price
$2,891
Days until Sold
25 days
Nearby Places
Additional Information about 561 Landgren Court




























