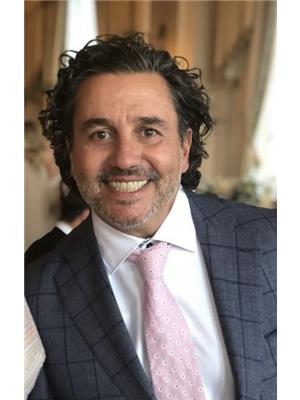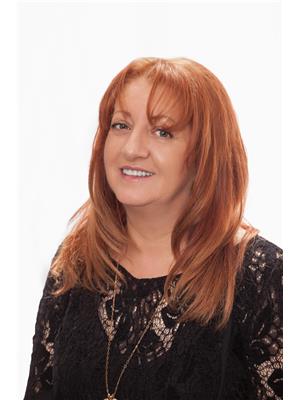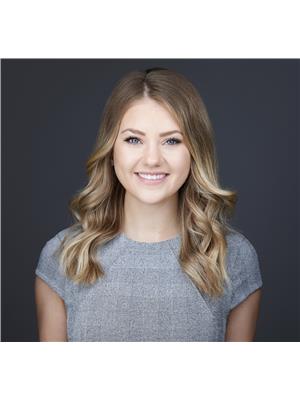41 A 51404 Rge Rd 264, Rural Parkland County
- Bedrooms: 6
- Bathrooms: 6
- Living area: 365.03 square meters
- Type: Residential
- Added: 5 days ago
- Updated: 4 days ago
- Last Checked: 17 hours ago
One-of-a-Kind 3929 sqft Home with a Unique European Rustic Flare. This home has been substantially renovated & privately situated on 4.9 acres. When coming up the driveway, you see a picture-esc view of the home and outdoor swimming pool, with a paved tennis court in the back and a 23x25 workshop in behind. Walk up to the wrap around deck & open the front door & see the professional workmanship and care taken in all the details. The Vaulted Living Room is huge with a floor to ceiling stone facing wood burning fireplace, and a Loft thats Bright & Sunny. The kitchen is gorgeous with its stone counters, Large Island, High End Appliances & custom cabinetry all looking over the back yard & Pool area. The Master is Huge with a Spa like 5 pc Ensuite and WIC. Head to the garage and find another living space c/w Living room, 2 Bdrms & 1.5 baths. Completely on its own heat & A/C. (Used as a Visual Healing Center). The Walkout basement offers 2 more bdrms, 2nd Living Room & Rec Room, and so much more Come & See (id:1945)
powered by

Property Details
- Cooling: Central air conditioning
- Heating: Forced air
- Stories: 1
- Year Built: 1978
- Structure Type: House
- Architectural Style: Bungalow
Interior Features
- Basement: Finished, Full
- Appliances: Washer, Refrigerator, Gas stove(s), Dishwasher, Wine Fridge, Dryer, Microwave, Freezer, Window Coverings
- Living Area: 365.03
- Bedrooms Total: 6
- Fireplaces Total: 1
- Bathrooms Partial: 2
- Fireplace Features: Wood, Unknown
Exterior & Lot Features
- Lot Features: Private setting, Treed, Rolling, No Smoking Home
- Lot Size Units: acres
- Pool Features: Outdoor pool
- Parking Features: Attached Garage
- Lot Size Dimensions: 4.9
Tax & Legal Information
- Parcel Number: 140007
Additional Features
- Property Condition: Insulation upgraded
Room Dimensions
This listing content provided by REALTOR.ca has
been licensed by REALTOR®
members of The Canadian Real Estate Association
members of The Canadian Real Estate Association
















