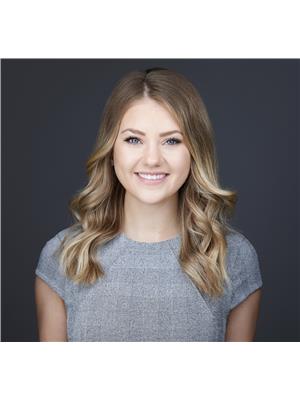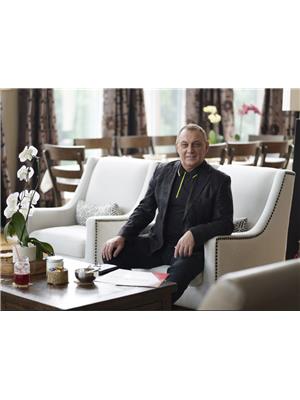2828 202 St Nw, Edmonton
- Bedrooms: 3
- Bathrooms: 3
- Living area: 202 square meters
- Type: Residential
- Added: 34 days ago
- Updated: 4 days ago
- Last Checked: 2 hours ago
Welcome to this stunning, fully upgraded 3 bed/2.5 bath, 2174 sqft GREEN CERTIFIED former Jayman SHOWHOME! Step inside to the inviting front entry, cozy living room w/NEW gas fireplace, dining area & chef's kitchen feat. upgraded pantry, appliances & OZ island w/plenty of cabinetry & quartz/granite counters. Enjoy the 9ft ceilings/8ft doors, custom blinds/window coverings & hardwood flooring in all common areas. Upstairs, you'll find a bonus room, laundry room, 4pc bath & 3 beds, including the large master suite w/his & her walk-in closets, dual sep. vanities, makeup vanity, quartz counters, shower, soaker tub & sep. water closet. Relax & entertain in the professionally landscaped backyard oasis, complete w/2 tiered composite deck, built-in gazebo & trees/shrubs for privacy. The double attached garage includes a built-in work bench & heater. The 27 solar panels provide more electricity than used annually. Located close to amenities, parks, schools & w/quick access to Anthony Henday. This home has it all! (id:1945)
powered by

Property Details
- Heating: Forced air
- Stories: 2
- Year Built: 2017
- Structure Type: House
Interior Features
- Basement: Unfinished, Full
- Appliances: Washer, Refrigerator, Gas stove(s), Dishwasher, Dryer, Oven - Built-In, See remarks, Window Coverings, Garage door opener, Garage door opener remote(s)
- Living Area: 202
- Bedrooms Total: 3
- Fireplaces Total: 1
- Bathrooms Partial: 1
- Fireplace Features: Gas, Unknown
Exterior & Lot Features
- Lot Features: See remarks, Flat site, No back lane, Park/reserve, Lane, No Smoking Home
- Lot Size Units: square meters
- Parking Features: Attached Garage, Heated Garage
- Lot Size Dimensions: 405.74
Location & Community
- Common Interest: Freehold
Tax & Legal Information
- Parcel Number: ZZ999999999
Room Dimensions
This listing content provided by REALTOR.ca has
been licensed by REALTOR®
members of The Canadian Real Estate Association
members of The Canadian Real Estate Association















