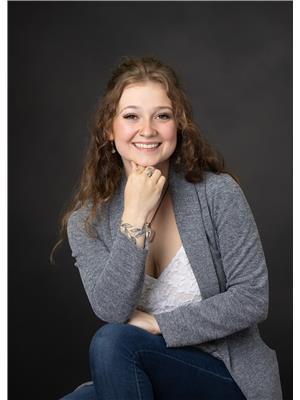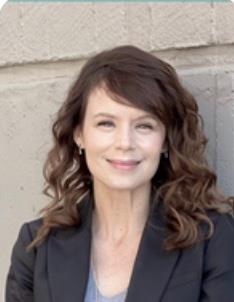10632 106 St, Westlock
- Bedrooms: 4
- Bathrooms: 3
- Living area: 112.42 square meters
- Type: Residential
- Added: 23 days ago
- Updated: 22 days ago
- Last Checked: 11 hours ago
WOW! SPECTACULAR!. EXTENSIVELY RENOVATED 1210 sq ft 4 bedroom, 2.5 bathroom home sure to IMPRESS! Walk through the front door to open living room/dinning room modern as tomorrow! Modern 2 tone Kitchen features quartz countertops, soft-close doors/drawers, brand new SS APPLIANCES, tiled backsplash, extensive cabinets/cupboards & large dining area. Large primary bedroom with convenient 2 pc ensuite. Additional two bedrooms on the main level & extravagant 4 pc main bathroom. Downstairs is home to a 4th bedroom, large family room, new 3 pc bathroom, flex room, lots of storage & utility/laundry room. Large fenced, north facing yard features a concrete patio, ground level deck, storage shed and ample room for garage to be built. Unique/modern & clean. Upgrades in the past include flooring, paint, kitchen, appliances, bathrooms, shingles, windows, trim & fixtures, furnace & HWT. (id:1945)
powered by

Show More Details and Features
Property DetailsKey information about 10632 106 St
Interior FeaturesDiscover the interior design and amenities
Exterior & Lot FeaturesLearn about the exterior and lot specifics of 10632 106 St
Location & CommunityUnderstand the neighborhood and community
Tax & Legal InformationGet tax and legal details applicable to 10632 106 St
Room Dimensions

This listing content provided by REALTOR.ca has
been licensed by REALTOR®
members of The Canadian Real Estate Association
members of The Canadian Real Estate Association
Nearby Listings Stat
Nearby Places
Additional Information about 10632 106 St













