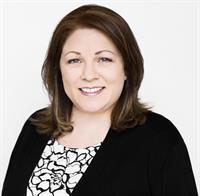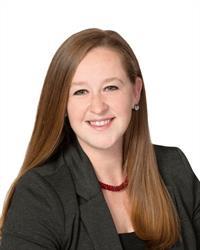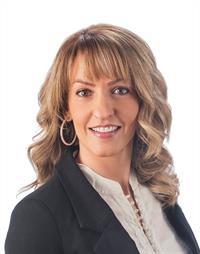56 Henderson Street, Riverview
- Bedrooms: 5
- Bathrooms: 2
- Living area: 1056 square feet
- Type: Residential
- Added: 11 days ago
- Updated: 8 days ago
- Last Checked: 9 hours ago
Renovated split entry sitting on an oversized lot offers 5 bedrooms and 2 full baths. This is a great home for a growing family. Main floor features large eat in kitchen with moveable island and patio door leading to back deck with gazebo, living room, 3 bedrooms, and an updated full bath (renovated 2019) Lower level has good sized family room with woodstove, 2 bedrooms, 3 piece bath (renovated 2021) and laundry room. Other renos in recent years include: new front door, new metal roof (2021), new siding, new pex plumbing, some new electrical, new kitchen sink, counter top and backsplash, and all flooring was replaced. Fridge, stove, dishwasher washer and dryer included. Home is on city bus route, handy schools and all amenities. Large storage shed. (id:1945)
powered by

Property Details
- Cooling: Heat Pump
- Heating: Heat Pump, Baseboard heaters, Electric
- Year Built: 1978
- Structure Type: House
- Exterior Features: Vinyl
- Foundation Details: Concrete
- Architectural Style: Split level entry
Interior Features
- Flooring: Laminate
- Living Area: 1056
- Bedrooms Total: 5
- Above Grade Finished Area: 2112
- Above Grade Finished Area Units: square feet
Exterior & Lot Features
- Lot Features: Balcony/Deck/Patio
- Water Source: Municipal water
- Lot Size Units: square meters
- Lot Size Dimensions: 1049
Location & Community
- Directions: Henderson runs off Whitepine or Lawson
Utilities & Systems
- Sewer: Municipal sewage system
Tax & Legal Information
- Parcel Number: 01038579
- Tax Annual Amount: 3738
Room Dimensions

This listing content provided by REALTOR.ca has
been licensed by REALTOR®
members of The Canadian Real Estate Association
members of The Canadian Real Estate Association















