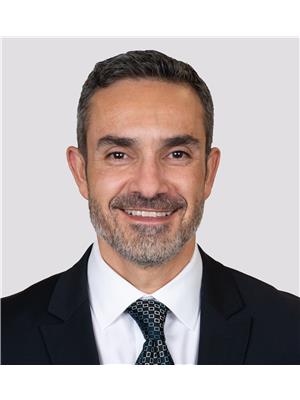315 12650 142 Av Nw Nw, Edmonton
- Bedrooms: 2
- Bathrooms: 2
- Living area: 90.67 square meters
- Type: Apartment
- Added: 90 days ago
- Updated: 4 days ago
- Last Checked: 11 hours ago
This 2 bedroom, 2 bath, 3rd floor condo with west facing views is located in northwest Edmonton close to shopping, entertainment, transit, and more. The large entry leads into an open floor plan and has an in-suite laundry and storage. The kitchen has an extra large island, granite countertops, stainless steel appliances, and pantry. The large master suite has a walk through closet leading to a full bathroom. Bedroom 2 is across the condo and next to the main bathroom with a full tub/shower combo. Beside the kitchen is an open dining area large enough for a full table, or it can be used as office space. The living room leads to a large corner deck with ample space for seating and a bbq. There is a titled parking stall and high-end honeycomb blinds throughout included in the purchase. Condo fee includes: heat, water, sewer, trash removal, interior and exterior maintenance, professional management, and exercise facility. (id:1945)
powered by

Property Details
- Heating: Baseboard heaters
- Year Built: 2015
- Structure Type: Apartment
Interior Features
- Basement: None
- Appliances: Washer, Refrigerator, Intercom, Dishwasher, Stove, Dryer, Microwave, Garburator, Microwave Range Hood Combo, Window Coverings
- Living Area: 90.67
- Bedrooms Total: 2
Exterior & Lot Features
- Lot Size Units: square meters
- Parking Features: See Remarks
- Lot Size Dimensions: 84.14
Location & Community
- Common Interest: Condo/Strata
Property Management & Association
- Association Fee: 408
- Association Fee Includes: Exterior Maintenance, Landscaping, Heat, Water
Tax & Legal Information
- Parcel Number: 10717408
Room Dimensions

This listing content provided by REALTOR.ca has
been licensed by REALTOR®
members of The Canadian Real Estate Association
members of The Canadian Real Estate Association















