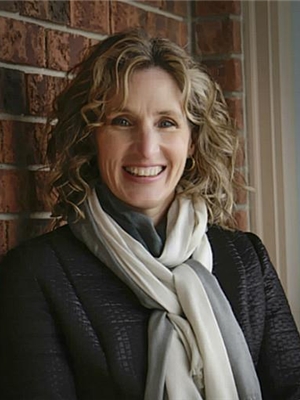47 Campbell Avenue, Oro Medonte Hawkestone
- Bedrooms: 4
- Bathrooms: 2
- Type: Residential
- Added: 35 days ago
- Updated: 30 days ago
- Last Checked: 1 days ago
ARCHITECTURAL MARVEL WITH OVER 2,700 SQFT OF UPDATED LIVING SPACE STEPS FROM LAKE SIMCOE! Step into something truly extraordinary with this one-of-a-kind geodesic dome, nestled in the sought-after Oro Medonte on the water side of the 10th Line! This home offers plenty of room for the whole family with beautifully updated living spaces that seamlessly combine luxury with nature. Just steps away from Lake Simcoe for swimming, boat launches, and scenic trails, this home is a perfect retreat for outdoor lovers. Enjoy the convenience of being a short drive from Hawkestone for groceries, the LCBO, and quick errands, with easy access to nearby ski hills and the highway for year-round adventure and commuting. Inside, you'll be amazed by the striking open-concept design featuring soaring 16.5-foot ceilings, sleek pot lighting, and newer laminate and tile flooring throughout. The heart of the home is equipped with high-end, energy-efficient appliances. For tech enthusiasts, this home is outfitted with CAT 6 wiring for pre-wired speakers, a projector, and smart home capabilities. The spacious loft adds a bonus living space, while the large, treed 0.3-acre lot offers unparalleled privacy. With a separate entrance to the basement featuring a rough-in for an additional bathroom, this home is brimming with possibilities. Additionally, a gas HWT, washer, dryer & newer high-efficiency furnace add practicality to daily living. Take your chance to own this unique #HomeToStay! (id:1945)
powered by

Property DetailsKey information about 47 Campbell Avenue
- Heating: Forced air, Natural gas
- Stories: 1
- Structure Type: House
- Exterior Features: Stucco, Aluminum siding
- Foundation Details: Block
Interior FeaturesDiscover the interior design and amenities
- Basement: Finished, Separate entrance, N/A
- Flooring: Tile, Laminate
- Appliances: Washer, Refrigerator, Water softener, Dishwasher, Stove, Range, Dryer, Microwave, Water Treatment, Water Heater
- Bedrooms Total: 4
Exterior & Lot FeaturesLearn about the exterior and lot specifics of 47 Campbell Avenue
- Lot Features: Irregular lot size, Sump Pump
- Parking Total: 10
- Lot Size Dimensions: 117.2 x 133.7 FT ; 0.3 Acres
Location & CommunityUnderstand the neighborhood and community
- Directions: Highway 400/Highway 11 N/Line 10 S/Stanley Ave/Campbell Ave
- Common Interest: Freehold
- Community Features: School Bus
Utilities & SystemsReview utilities and system installations
- Sewer: Septic System
Tax & Legal InformationGet tax and legal details applicable to 47 Campbell Avenue
- Tax Annual Amount: 2399.32
- Zoning Description: SR
Room Dimensions
| Type | Level | Dimensions |
| Kitchen | Main level | 10.19 x 5.31 |
| Loft | Upper Level | 8.61 x 4.95 |
| Primary Bedroom | Main level | 3.78 x 5.46 |
| Bathroom | Main level | 0 x 0 |
| Bedroom 2 | Main level | 2.39 x 3.4 |
| Bedroom 3 | Main level | 4.01 x 2.64 |
| Bathroom | Main level | 0 x 0 |
| Recreational, Games room | Lower level | 7.95 x 10.26 |
| Bedroom 4 | Lower level | 5.33 x 4.83 |

This listing content provided by REALTOR.ca
has
been licensed by REALTOR®
members of The Canadian Real Estate Association
members of The Canadian Real Estate Association
Nearby Listings Stat
Active listings
2
Min Price
$727,750
Max Price
$825,000
Avg Price
$776,375
Days on Market
56 days
Sold listings
0
Min Sold Price
$0
Max Sold Price
$0
Avg Sold Price
$0
Days until Sold
days














