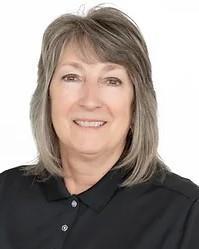1186 Lincoln Drive, Kingston
- Bedrooms: 2
- Bathrooms: 1
- Type: Residential
- Added: 6 days ago
- Updated: 6 days ago
- Last Checked: 6 hours ago
Welcome to 1186 Lincoln Drive, a charming semi-detached all-brick bungalow nestled in the heart of Kingston's family-friendly Bayridge neighborhood. Built in 1967, this home brims with potential, offering the perfect canvas for a new family to create lasting memories. With approximately 850 square feet of living space, it features two bedrooms, a 4-piece bathroom, and a bright kitchen with a cozy breakfast nook bench. The basement includes a welcoming gas fireplace, ideal for family gatherings or relaxing evenings. Step outside to a large, fully fenced backyard, providing ample privacy and space for outdoor enjoyment. The yard also includes a unique garden shed with a loft, currently used as an art studio, fully wrapped in wood paneling and equipped with electricity a perfect retreat for creativity. Located within walking distance to parks, schools, transit, and shopping amenities, 1186 Lincoln Drive offers both comfort and convenience. Whether you're exploring the nearby parks, running errands, or commuting, everything you need is right at your doorstep. Don't miss the chance to make this lovely property your own!
powered by

Property DetailsKey information about 1186 Lincoln Drive
- Heating: Forced air, Natural gas
- Stories: 1
- Structure Type: House
- Exterior Features: Brick
- Foundation Details: Block
- Architectural Style: Bungalow
Interior FeaturesDiscover the interior design and amenities
- Basement: Partially finished, Full
- Appliances: Washer, Refrigerator, Stove, Dryer, Freezer, Hood Fan, Water Heater
- Bedrooms Total: 2
- Fireplaces Total: 1
Exterior & Lot FeaturesLearn about the exterior and lot specifics of 1186 Lincoln Drive
- Lot Features: Sump Pump
- Water Source: Municipal water
- Parking Total: 3
- Building Features: Fireplace(s)
- Lot Size Dimensions: 45 x 170 FT
Location & CommunityUnderstand the neighborhood and community
- Directions: Bayridge Drive to Lincoln Drive.
- Common Interest: Freehold
Utilities & SystemsReview utilities and system installations
- Sewer: Sanitary sewer
- Utilities: Sewer
Tax & Legal InformationGet tax and legal details applicable to 1186 Lincoln Drive
- Tax Annual Amount: 2747
- Zoning Description: RU2
Room Dimensions
| Type | Level | Dimensions |
| Living room | Main level | 3.45 x 5 |
| Kitchen | Main level | 3.49 x 3.94 |
| Primary Bedroom | Main level | 408 x 3.92 |
| Bedroom | Main level | 3.48 x 2.74 |
| Cold room | Basement | 8.63 x 3.43 |
| Utility room | Basement | 7.55 x 4.08 |
| Cold room | Basement | 4.89 x 1 |

This listing content provided by REALTOR.ca
has
been licensed by REALTOR®
members of The Canadian Real Estate Association
members of The Canadian Real Estate Association
Nearby Listings Stat
Active listings
10
Min Price
$229,000
Max Price
$519,900
Avg Price
$356,030
Days on Market
47 days
Sold listings
1
Min Sold Price
$399,900
Max Sold Price
$399,900
Avg Sold Price
$399,900
Days until Sold
7 days

















