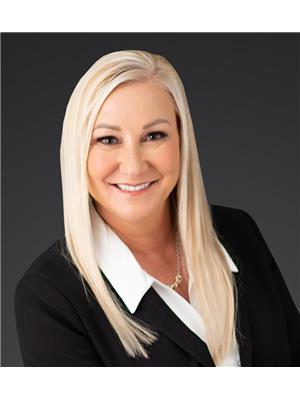104 Maplestone Drive, Kemptville
- Bedrooms: 6
- Bathrooms: 4
- Type: Residential
Source: Public Records
Note: This property is not currently for sale or for rent on Ovlix.
We have found 6 Houses that closely match the specifications of the property located at 104 Maplestone Drive with distances ranging from 2 to 9 kilometers away. The prices for these similar properties vary between 949,900 and 1,199,999.
Nearby Places
Name
Type
Address
Distance
Mountain Orchard
Food
10175 Clark Rd
4.8 km
Ontario Agricultural College | University of Guelph Kemptville Campus
School
830 Prescott St
5.6 km
Geronimo
Bakery
146 Prescott St
5.7 km
Mr Mozzarella
Restaurant
103 Prescott St
5.7 km
Crusty Baker The
Restaurant
16 Prescott St
5.8 km
Salamanders
Restaurant
28 Clothier St E
5.8 km
Gabriel Pizza
Meal takeaway
County Road 43
5.8 km
Catholic District School Board of Eastern Ontario
School
2755 Hwy 43 RR 1
5.8 km
O'Heaphy's Irish Pub
Bar
27 Clothier St E
5.8 km
the Branch Restaurant
Restaurant
15 Clothier St E
5.8 km
Kemptville Campus
School
830 Prescott St
6.0 km
Nature's Way Select Foods & Brewing Supplies
Health
2676 Leeds and Grenville 43
6.2 km
Property Details
- Cooling: Central air conditioning, Air exchanger
- Heating: Forced air, Natural gas
- Stories: 2
- Year Built: 2022
- Structure Type: House
- Exterior Features: Stone, Siding
- Foundation Details: Poured Concrete
Interior Features
- Basement: Finished, Full
- Flooring: Hardwood, Ceramic, Vinyl
- Appliances: Washer, Refrigerator, Dishwasher, Stove, Dryer, Cooktop, Oven - Built-In, Hood Fan
- Bedrooms Total: 6
- Fireplaces Total: 1
- Bathrooms Partial: 1
Exterior & Lot Features
- Lot Features: Acreage, Automatic Garage Door Opener
- Water Source: Drilled Well
- Lot Size Units: acres
- Parking Total: 5
- Parking Features: Attached Garage
- Road Surface Type: Paved road
- Lot Size Dimensions: 1.48
Location & Community
- Common Interest: Freehold
Tax & Legal Information
- Tax Year: 2024
- Parcel Number: 681350256
- Tax Annual Amount: 7533
- Zoning Description: Residential
Additional Features
- Photos Count: 30
- Map Coordinate Verified YN: true
Introducing your true "Forever Home". This 5+1 bed, 4 bath custom beauty has all the space & modern finishes you could dream of. The expansive open centre plan main level boasts 9 ft ceilings & wide plank maple hardwood. From the sun-kissed family room to the dream kitchen (with gorgeous quartz island) the warm, flowing layout is perfect for family living & entertaining. A bdrm/office, living rm, 2 piece bath & mudroom, complete the 1st floor. Upstairs & high above, a spacious primary bdrm awaits with dual walk-ins & exquisite 5 piece custom en-suite. There are heated floors & double vanities in both main baths. You'll find 3 more spacious bedrooms across from 2nd floor laundry. The fully finished bright basement also features 9 ft ceilings and insulated vinyl plank flooring in its rec room, large bedroom & 3 piece bath & there's plenty of additional storage space. Enjoy the view from your oversized private deck overlooking just under 1.5 acres & no rear neighbours! Open House Sun 2-4 (id:1945)











