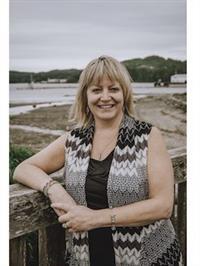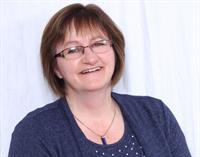7360 Thunderbird Way, Port Hardy
- Bedrooms: 5
- Bathrooms: 2
- Living area: 2398 square feet
- Type: Residential
- Added: 86 days ago
- Updated: 59 days ago
- Last Checked: 19 hours ago
This versatile 2-level home offers a fantastic opportunity for all types of buyers. This property features 3 bedrooms and 1 bathroom on the upper level, while the lower level includes 2 additional bedrooms,1 bathroom, a laundry room, dining area, living room, and a functional kitchen. The home boasts two woodstove inserts. With a fenced backyard, covered deck, and a nicely sized yard, there's plenty of space for outdoor activities and relaxation. The carport, driveway, and available street parking add to the convenience. Whether you're looking to move in immediately or personalize the space to fit your style, this home has the potential to meet your needs. Plus, with its close proximity to all of Port Hardy's amenities, you'll have everything you need within reach. This property is perfect for a new family, those needing an in-law suite, or investors seeking a rental opportunity (id:1945)
powered by

Property DetailsKey information about 7360 Thunderbird Way
- Cooling: None
- Heating: Forced air, Oil, Wood
- Year Built: 1971
- Structure Type: House
Interior FeaturesDiscover the interior design and amenities
- Living Area: 2398
- Bedrooms Total: 5
- Fireplaces Total: 2
- Above Grade Finished Area: 1824
- Above Grade Finished Area Units: square feet
Exterior & Lot FeaturesLearn about the exterior and lot specifics of 7360 Thunderbird Way
- Lot Features: Level lot, Other
- Lot Size Units: square feet
- Parking Total: 4
- Parking Features: Carport
- Lot Size Dimensions: 8461
Location & CommunityUnderstand the neighborhood and community
- Common Interest: Freehold
Tax & Legal InformationGet tax and legal details applicable to 7360 Thunderbird Way
- Tax Lot: 55
- Zoning: Residential
- Parcel Number: 003-007-120
- Tax Annual Amount: 2363.91
- Zoning Description: R-2
Room Dimensions

This listing content provided by REALTOR.ca
has
been licensed by REALTOR®
members of The Canadian Real Estate Association
members of The Canadian Real Estate Association
Nearby Listings Stat
Active listings
14
Min Price
$130,000
Max Price
$559,000
Avg Price
$365,636
Days on Market
145 days
Sold listings
1
Min Sold Price
$189,000
Max Sold Price
$189,000
Avg Sold Price
$189,000
Days until Sold
27 days
Nearby Places
Additional Information about 7360 Thunderbird Way



























































