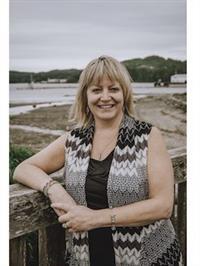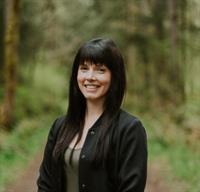5019 Peel Pl, Port Hardy
- Bedrooms: 4
- Bathrooms: 2
- Living area: 2208 square feet
- Type: Residential
- Added: 11 days ago
- Updated: 10 days ago
- Last Checked: 18 hours ago
Welcome to this delightful 2,200 sqft family home, perfectly situated in a peaceful cul-de-sac in the highly sought-after Storey’s Beach neighborhood. This ground-entry home is set on an oversized, fully fenced lot, offering ample parking and privacy. Step inside to a cozy family room featuring a newly installed, WETT-certified Blaze King wood stove, perfect for those chilly nights. The ground floor also includes a bedroom, a 3-piece bathroom, a spacious laundry/mudroom, and a small but functional kitchen. Upstairs, you’ll find a bright and inviting living room, an open dining space, and a galley-style kitchen. Enjoy your morning coffee on the sunny deck with direct access to the yard, perfect for outdoor gatherings. This floor also boasts a full bathroom with new flooring and three generous bedrooms. This home has been recently upgraded with durable Hardi Plank siding, cedar trim, and energy-efficient vinyl windows. The basement offers great income potential, providing flexibility for future owners. Just a few minutes’ walk to the beach and a short stroll to the local elementary school, this property combines convenience with the tranquility of a family-friendly neighborhood. Don’t miss out on this opportunity to make this beautiful home your own! (id:1945)
powered by

Property DetailsKey information about 5019 Peel Pl
- Cooling: None
- Heating: Baseboard heaters, Electric
- Year Built: 1955
- Structure Type: House
- Type: Family Home
- Size: 2,200 sqft
- Lot: Oversized, fully fenced
- Cul De Sac: true
Interior FeaturesDiscover the interior design and amenities
- Living Area: 2208
- Bedrooms Total: 4
- Fireplaces Total: 1
- Above Grade Finished Area: 2208
- Above Grade Finished Area Units: square feet
- Family Room: Heating: WETT-certified Blaze King wood stove
- Bedrooms: 4
- Bathrooms: 2
- Laundry Mudroom: Spacious
- Kitchen: Style: Galley-style, Functional: true
- Living Room: Brightness: Bright and inviting
- Dining Space: Open dining space
- Flooring: Bathroom: New flooring
Exterior & Lot FeaturesLearn about the exterior and lot specifics of 5019 Peel Pl
- Lot Features: Cul-de-sac, Level lot, Private setting, Wooded area, Other
- Lot Size Units: square feet
- Parking Total: 2
- Lot Size Dimensions: 10585
- Siding: Hardi Plank
- Trim: Cedar
- Windows: Energy-efficient vinyl
Location & CommunityUnderstand the neighborhood and community
- Common Interest: Freehold
- Subdivision Name: Storey's Beach Area
- Neighborhood: Storey’s Beach
- Proximity To Beach: Few minutes’ walk
- Proximity To School: Short stroll to local elementary school
Business & Leasing InformationCheck business and leasing options available at 5019 Peel Pl
- Basement: Income potential
Tax & Legal InformationGet tax and legal details applicable to 5019 Peel Pl
- Zoning: Residential
- Parcel Number: 000-413-721
- Tax Annual Amount: 2140
- Zoning Description: R2
Additional FeaturesExplore extra features and benefits
- Deck: Sunny deck with direct access to yard
- Outdoor Gathering: Perfect for outdoor gatherings
- Parking: Ample parking and privacy
Room Dimensions

This listing content provided by REALTOR.ca
has
been licensed by REALTOR®
members of The Canadian Real Estate Association
members of The Canadian Real Estate Association
Nearby Listings Stat
Active listings
2
Min Price
$340,000
Max Price
$490,000
Avg Price
$415,000
Days on Market
15 days
Sold listings
0
Min Sold Price
$0
Max Sold Price
$0
Avg Sold Price
$0
Days until Sold
days
Nearby Places
Additional Information about 5019 Peel Pl

















































