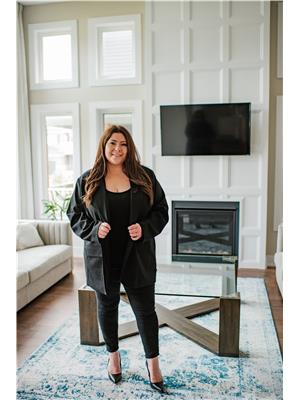220 Leather Leaf Terrace, Nepean
- Bedrooms: 2
- Bathrooms: 3
- Type: Townhouse
- Added: 7 hours ago
- Updated: 6 hours ago
- Last Checked: 1 minutes ago
Come check out this charming 2-bedroom, 2-bathroom townhouse located right across from a peaceful park with no neighbors in front! The open-plan living and dining area is super inviting, with stylish finishes and tons of natural light. The kitchen is modern and sleek, with plenty of counter space for all your cooking and entertaining needs. The master bedroom has its own en-suite bathroom and lots of sunlight, while the extra bedroom can be used for guests or as an office. You'll also love the sunny deck, bonus office space/den on the lower floor, and the single-car garage. Plus, you can enjoy direct access to the park for picnics and playtime. This place has the perfect mix of comfort and convenience, making it ideal for a laid-back, active lifestyle. (id:1945)
Property Details
- Cooling: Central air conditioning
- Heating: Forced air, Natural gas
- Stories: 3
- Year Built: 2015
- Structure Type: Row / Townhouse
- Exterior Features: Brick
Interior Features
- Basement: Unfinished, Full
- Flooring: Tile, Wall-to-wall carpet
- Appliances: Washer, Refrigerator, Dishwasher, Stove, Dryer, Microwave, Hood Fan
- Bedrooms Total: 2
- Bathrooms Partial: 1
Exterior & Lot Features
- Lot Features: Balcony
- Water Source: Municipal water
- Parking Total: 2
- Parking Features: Attached Garage
- Building Features: Laundry - In Suite
- Lot Size Dimensions: 20.16 ft X 44.88 ft
Location & Community
- Common Interest: Freehold
- Community Features: Family Oriented
Business & Leasing Information
- Total Actual Rent: 2500
- Lease Amount Frequency: Monthly
Utilities & Systems
- Sewer: Municipal sewage system
Tax & Legal Information
- Parcel Number: 145670420
- Zoning Description: Residential
Room Dimensions

This listing content provided by REALTOR.ca has
been licensed by REALTOR®
members of The Canadian Real Estate Association
members of The Canadian Real Estate Association















