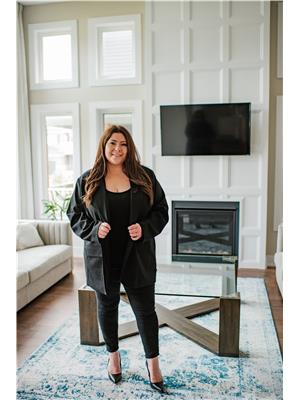246 Beatrice Drive, Nepean
- Bedrooms: 3
- Bathrooms: 3
- Type: Townhouse
Source: Public Records
Note: This property is not currently for sale or for rent on Ovlix.
We have found 6 Townhomes that closely match the specifications of the property located at 246 Beatrice Drive with distances ranging from 2 to 10 kilometers away. The prices for these similar properties vary between 2,300 and 3,600.
Recently Sold Properties
Nearby Places
Name
Type
Address
Distance
Jonny Canuck's Bar & Grill
Bar
3050 Woodroffe Ave
0.5 km
Tim Hortons
Cafe
1 Rideaucrest Dr
0.6 km
Mother Teresa High School
School
440 Longfields Dr
0.7 km
Longfields-Davidson Heights Secondary School
School
149 Berrigan Dr
0.9 km
Topper's Pizza
Restaurant
3570 Strandherd Dr #7
1.0 km
Fiamma
Restaurant
3570 Strandherd Dr
1.0 km
Starbucks
Cafe
3302 Woodroffe Ave
1.3 km
Adrienne Clarkson Elementary School
School
170 Stoneway Dr
1.3 km
Walmart
Pharmacy
3651 Strandherd Dr.
1.4 km
Tim Hortons
Cafe
3330 Fallowfield Rd
1.6 km
Sobeys
Grocery or supermarket
1581 Greenbank Rd
1.6 km
Pizza Hut
Restaurant
1581 Greenbank Rd
1.6 km
Property Details
- Cooling: Central air conditioning
- Heating: Forced air, Natural gas
- Stories: 2
- Year Built: 1995
- Structure Type: Row / Townhouse
- Exterior Features: Brick, Siding
Interior Features
- Basement: Finished, Full
- Flooring: Tile, Laminate
- Appliances: Washer, Refrigerator, Dishwasher, Stove, Dryer
- Bedrooms Total: 3
- Fireplaces Total: 1
- Bathrooms Partial: 1
Exterior & Lot Features
- Lot Features: Automatic Garage Door Opener
- Water Source: Municipal water
- Parking Total: 3
- Parking Features: Attached Garage
- Building Features: Laundry - In Suite
- Lot Size Dimensions: 20.01 ft X 113.45 ft
Location & Community
- Common Interest: Freehold
Business & Leasing Information
- Total Actual Rent: 2600
- Lease Amount Frequency: Monthly
Utilities & Systems
- Sewer: Municipal sewage system
Tax & Legal Information
- Parcel Number: 045962679
- Zoning Description: Residential
Additional Features
- Photos Count: 21
- Map Coordinate Verified YN: true
This beautifully maintained townhome is located in the heart of Barrhaven. It boasts over 1300 square feet plus a finished basement. The main floor features stunning hardwood floors and a cozy gas fireplace. The kitchen has been updated with gorgeous granite countertops, a newer backsplash, and high-quality flooring. The bright and airy eat-in area opens up to the backyard, which includes a patio, deep lot with mature trees, and a garden shed. The master bedroom comes with an ensuite bath. This home is located in a highly sought-after school zone. (id:1945)
Demographic Information
Neighbourhood Education
| Master's degree | 10 |
| Bachelor's degree | 50 |
| University / Below bachelor level | 25 |
| College | 70 |
| University degree at bachelor level or above | 70 |
Neighbourhood Marital Status Stat
| Married | 155 |
| Widowed | 5 |
| Divorced | 20 |
| Separated | 10 |
| Never married | 110 |
| Living common law | 40 |
| Married or living common law | 195 |
| Not married and not living common law | 145 |
Neighbourhood Construction Date
| 1991 to 2000 | 55 |
| 2001 to 2005 | 75 |
| 2006 to 2010 | 10 |









