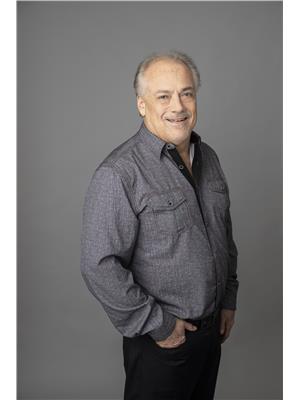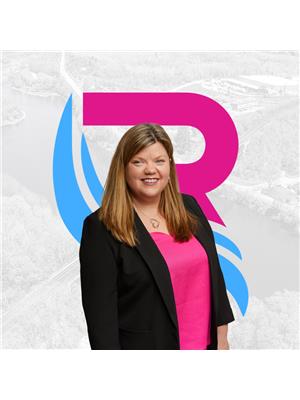43 Brewster Way, Brantford
- Bedrooms: 4
- Bathrooms: 2
- Living area: 1022 square feet
- Type: Residential
- Added: 45 days ago
- Updated: 1 days ago
- Last Checked: 8 hours ago
Welcome to this charming 2+2-bedroom, 2-bathroom bungalow, where comfort and modern updates seamlessly blend. The home features luxurious new laminate flooring, installed just four years ago, and beautifully renovated bathrooms from 2020, including a relaxing jacuzzi. The brand-new kitchen boasts stainless steel smart appliances, elegant quartz countertops, and a contemporary design perfect for any home chef. Additional updates include a new furnace and AC unit installed in 2023. Enjoy the oversized, fenced-in backyard ideal for outdoor gatherings and play and ample parking with space for three cars. Located in an excellent family-friendly neighborhood, this move-in-ready home invites you to settle in and start making memories! (id:1945)
powered by

Property DetailsKey information about 43 Brewster Way
Interior FeaturesDiscover the interior design and amenities
Exterior & Lot FeaturesLearn about the exterior and lot specifics of 43 Brewster Way
Location & CommunityUnderstand the neighborhood and community
Utilities & SystemsReview utilities and system installations
Tax & Legal InformationGet tax and legal details applicable to 43 Brewster Way
Room Dimensions

This listing content provided by REALTOR.ca
has
been licensed by REALTOR®
members of The Canadian Real Estate Association
members of The Canadian Real Estate Association
Nearby Listings Stat
Active listings
49
Min Price
$375,000
Max Price
$899,900
Avg Price
$593,956
Days on Market
74 days
Sold listings
15
Min Sold Price
$434,800
Max Sold Price
$950,000
Avg Sold Price
$661,000
Days until Sold
39 days
Nearby Places
Additional Information about 43 Brewster Way















