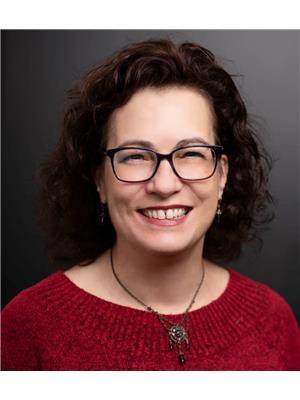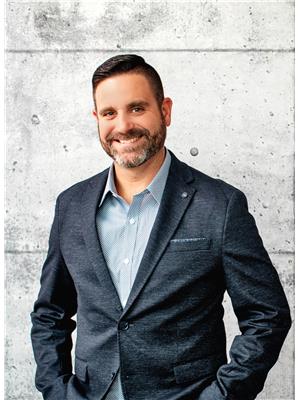165 Trail Boulevard, Springwater Centre Vespra
- Bedrooms: 5
- Bathrooms: 5
- Type: Residential
- Added: 16 days ago
- Updated: 15 days ago
- Last Checked: 20 hours ago
Set on a spacious 62x141-foot lot, the home impresses with its striking curb appeal and beautifully landscaped surroundings. A stunning 5 bedroom, 5 bathroom, 3 car garage, this Tribute Communities home is over 4,194 sq. ft of refined living space, perfect for families seeking both luxury design, functionality and comfort. Grand double door entrance into a spacious foyer and main floor with 10-ft ceilings & elegant 8-ft archways. A chefs dream kitchen equipped with long quartz countertops, custom cabinetry, Monogram 48 double door fridge/freezer, 6-burner gas range and built-in double oven. The Great Room, with its gas fireplace, is perfect for cozy gatherings. Or retreat to the Living Room for a quiet atmosphere while basking in the sun through the south facing windows. Main floor office with bay windows and Powder room just off to the side. Beautifully finished with 18 Euro marble tile flooring and hardwood flooring through-out. Ascend the circular to the upper level with 9ft ceiling. All Five Bedrooms have walk-in closets. The primary suite with a luxurious 5-piece Ensuite featuring a large all glass enclosed rain shower, water closet, soaker tub & dual vanities. The 2nd & 3rd bedrooms also with their own Ensuite bathrooms. The 4th & 5th share a semi Ensuite. Laundry with a sink. Another large media loft area perfect for a second office. Modern amenities: 200AMPs, central vacuum system, water softener, sump pump, & air exchanger. A basement walk-up to the backyard sets you up for future options. The backyard is equally impressive, offering a private, fenced oasis including strategically placed gardens beds & shrubbery. Interlocking brick surrounds the house, adding a durable, low-maintenance surface that enhances the outdoor living experience. The sprinkler system ensures that the greenery remains lush and vibrant.
powered by

Property Details
- Cooling: Central air conditioning
- Heating: Forced air, Natural gas
- Stories: 2
- Structure Type: House
- Exterior Features: Brick, Stone
- Foundation Details: Concrete
Interior Features
- Basement: Unfinished, Separate entrance, N/A
- Flooring: Hardwood, Ceramic
- Appliances: Refrigerator, Water softener, Dishwasher, Stove, Range, Oven, Window Coverings
- Bedrooms Total: 5
- Bathrooms Partial: 1
Exterior & Lot Features
- Water Source: Municipal water
- Parking Total: 7
- Parking Features: Garage
- Lot Size Dimensions: 62 x 141 FT
Location & Community
- Directions: Sunnidale Rd & Ferndale
- Common Interest: Freehold
Utilities & Systems
- Sewer: Sanitary sewer
Tax & Legal Information
- Tax Annual Amount: 7626.42
Room Dimensions
This listing content provided by REALTOR.ca has
been licensed by REALTOR®
members of The Canadian Real Estate Association
members of The Canadian Real Estate Association














