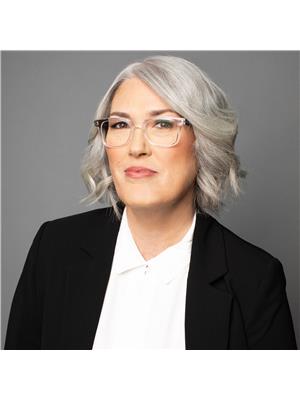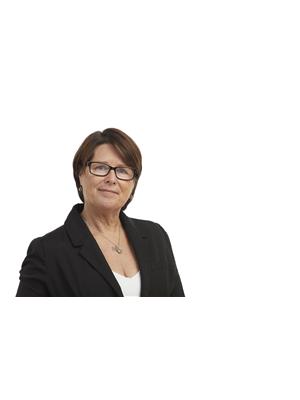18 Redwood Drive, Belleville
- Bedrooms: 4
- Bathrooms: 3
- Living area: 2216 square feet
- Type: Residential
- Added: 6 days ago
- Updated: 3 days ago
- Last Checked: 20 hours ago
Discover your dream home in this exquisite property, featuring over 2200 sqft of tastefully crafted living space with high-end finishes throughout + no neighbours behind creating a private and luxurious lifestyle! Step into elegance with a grand foyer and expansive living room, featuring striking, light custom flooring. This leads seamlessly into an open-concept kitchen that overlooks the dining area and family room. The kitchen is a chefs dream, boasting new lighting, quartz countertops, custom backsplash, a gas stove, a generous pantry, and brand-new appliances. The adjoining dining and family rooms provide a perfect setting for entertaining, complete with a beautiful gas fireplace and views of your serene, private backyard with no neighbours behind! Upstairs, discover 4 spacious bedrooms, each with ample closets and large windows. The primary suite stands out with its tranquil views of the backyard, a huge walk-in closet, and a luxurious ensuite featuring a glass shower and a soaking tub. Additionally, a bright and spacious laundry room is conveniently located on this level, adding practicality and ease to your daily routine. The fully fenced backyard is a gardeners paradise, equipped with fruit and vegetable boxes and plenty of space for relaxation and gatherings. The peaceful, picturesque views make it a perfect retreat for the whole family. (id:1945)
powered by

Property Details
- Cooling: Central air conditioning
- Heating: Forced air, Natural gas
- Stories: 2
- Structure Type: House
- Exterior Features: Brick, Vinyl siding
- Architectural Style: 2 Level
Interior Features
- Basement: Unfinished, Full
- Appliances: Washer, Refrigerator, Dishwasher, Stove, Dryer
- Living Area: 2216
- Bedrooms Total: 4
- Bathrooms Partial: 1
- Above Grade Finished Area: 2216
- Above Grade Finished Area Units: square feet
- Above Grade Finished Area Source: Other
Exterior & Lot Features
- Water Source: Municipal water
- Parking Total: 6
- Parking Features: Attached Garage
Location & Community
- Directions: Redwood Dr and Farnham Rd
- Common Interest: Freehold
- Subdivision Name: Belleville Ward
- Community Features: Quiet Area
Utilities & Systems
- Sewer: Municipal sewage system
Tax & Legal Information
- Tax Annual Amount: 6089
- Zoning Description: R1-17-h
Room Dimensions
This listing content provided by REALTOR.ca has
been licensed by REALTOR®
members of The Canadian Real Estate Association
members of The Canadian Real Estate Association
















