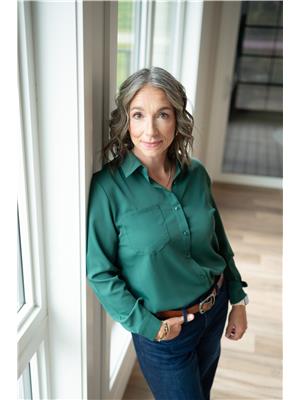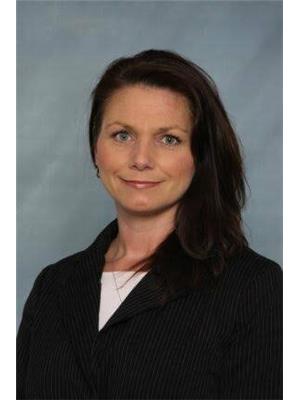4303 34 Avenue, Leduc
- Bedrooms: 3
- Bathrooms: 2
- Living area: 1124 square feet
- Type: Residential
- Added: 3 hours ago
- Updated: 3 hours ago
- Last Checked: 6 minutes ago
What a true GEM in one of the most sought-after neighbourhoods in Leduc! This beautiful and FULLY RENOVATED 4-bed, 2-bath home features open concept living, a fantastic open concept floorplan with minimal stairs, separate laundry room, fully developed on all 4 levels and Move-In Ready! From the moment you pull up to the modern exterior with board and batten style siding and wood accents; you will be drawn in. The new 2022 garage was designed to compliment the unique architecture and rooflines and is fully finished and insulated. Inside the home you will find new paint, trim, flooring, fully renovated bathrooms, sliding doors, feature walls and many custom finishes that truly make this home a stunner. All the windows and doors were replaced in 2023 and the lower portion of the home was just finished in 2024. The backyard provides ample lawn in addition to the detached garage and large deck with seating area and hot tub, all enclosed with beautiful privacy screens. The front holds a large cement parking pad for multiple vehicles or your RV as well as the double detached garage with rear alley access. Conveniently located with quick access to QEII, shopping, schools, walking paths and parks – in a spectacular neighborhood. (id:1945)
powered by

Property Details
- Cooling: None
- Heating: Stove, Forced air, Natural gas
- Year Built: 1977
- Structure Type: House
- Exterior Features: Aluminum siding, Vinyl siding
- Foundation Details: Poured Concrete
- Architectural Style: 4 Level
- Construction Materials: Wood frame
Interior Features
- Basement: Finished, Full
- Flooring: Laminate, Vinyl Plank
- Appliances: Refrigerator, Gas stove(s), Dishwasher, Microwave, Hood Fan, Window Coverings, Garage door opener, Washer & Dryer
- Living Area: 1124
- Bedrooms Total: 3
- Fireplaces Total: 1
- Above Grade Finished Area: 1124
- Above Grade Finished Area Units: square feet
Exterior & Lot Features
- Lot Features: Back lane, PVC window
- Lot Size Units: square feet
- Parking Total: 6
- Parking Features: Detached Garage, Parking Pad, Other, RV, Street, Concrete
- Lot Size Dimensions: 6600.00
Location & Community
- Common Interest: Freehold
- Subdivision Name: Caledonia
Tax & Legal Information
- Tax Lot: 4
- Tax Year: 2024
- Tax Block: 5
- Parcel Number: 0014941496
- Tax Annual Amount: 3291.06
- Zoning Description: RSD
Room Dimensions

This listing content provided by REALTOR.ca has
been licensed by REALTOR®
members of The Canadian Real Estate Association
members of The Canadian Real Estate Association















