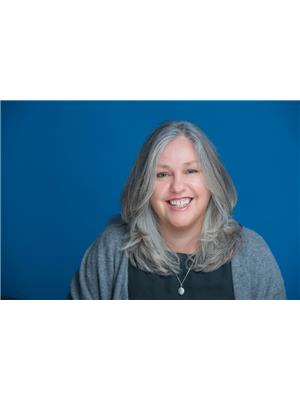34 Alpaca Drive, Toronto Woburn
- Bedrooms: 7
- Bathrooms: 3
- Type: Residential
- Added: 52 days ago
- Updated: 8 days ago
- Last Checked: 14 hours ago
Welcome to 34 Alpaca Dr., a versatile and meticulously maintained 4-level back split, perfect for large families or multi-generational living. This spacious home features 6 generously sized bedrooms and 3 full bathrooms, offering plenty of room for everyone. The bright, open-concept living and dining areas make it ideal for entertaining or relaxing with family. The expansive backyard provides a perfect setting for outdoor activitieswhether it's hosting a summer barbecue or enjoying a quiet evening. The property has obtained a legal permit for a second unit, providing additional flexibility and potential for rental income or extended family living. Buyers are encouraged to review all relevant permits and documentation to fully understand the legal status and requirements of the second unit. Located in a peaceful, family-friendly neighborhood, this home is close to schools, parks, shopping centers, and public transit, ensuring convenience for all family members. Situated in one of Torontos most sought-after areas, 34 Alpaca Dr. offers not just space and comfort but also significant potential for future growth. Dont miss this rare opportunity to own a beautiful, versatile home in a prime location. (id:1945)
powered by

Property DetailsKey information about 34 Alpaca Drive
- Cooling: Central air conditioning
- Heating: Forced air, Natural gas
- Structure Type: House
- Exterior Features: Brick, Stone
- Foundation Details: Concrete
Interior FeaturesDiscover the interior design and amenities
- Basement: Finished, N/A
- Appliances: Garage door opener remote(s)
- Bedrooms Total: 7
Exterior & Lot FeaturesLearn about the exterior and lot specifics of 34 Alpaca Drive
- Lot Features: Carpet Free
- Water Source: Municipal water
- Parking Total: 4
- Parking Features: Attached Garage
- Lot Size Dimensions: 45 x 119 FT
Location & CommunityUnderstand the neighborhood and community
- Directions: Markham And Lawrence
- Common Interest: Freehold
- Community Features: Community Centre
Utilities & SystemsReview utilities and system installations
- Sewer: Septic System
Tax & Legal InformationGet tax and legal details applicable to 34 Alpaca Drive
- Tax Annual Amount: 4599.31
Room Dimensions
| Type | Level | Dimensions |
| Living room | Main level | 3.77 x 5.73 |
| Kitchen | Basement | 2.01 x 4.29 |
| Primary Bedroom | Upper Level | 3.38 x 3.47 |
| Kitchen | Main level | 3.5 x 5.24 |
| Bedroom 2 | Upper Level | 3.1 x 3.38 |
| Bedroom 3 | Upper Level | 2.46 x 2.71 |
| Living room | Lower level | 3.56 x 3.87 |
| Bedroom 4 | Lower level | 3.59 x 3.87 |
| Bedroom 5 | Lower level | 2.62 x 3.26 |
| Bedroom | Basement | 2.77 x 2.56 |
| Den | Basement | 1.96 x 4.51 |

This listing content provided by REALTOR.ca
has
been licensed by REALTOR®
members of The Canadian Real Estate Association
members of The Canadian Real Estate Association
Nearby Listings Stat
Active listings
7
Min Price
$985,000
Max Price
$1,299,975
Avg Price
$1,121,282
Days on Market
71 days
Sold listings
1
Min Sold Price
$1,100,000
Max Sold Price
$1,100,000
Avg Sold Price
$1,100,000
Days until Sold
32 days













