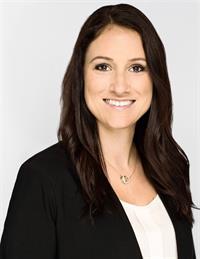5 Aral Court, Moncton
- Bedrooms: 4
- Bathrooms: 2
- Living area: 1063 square feet
- Type: Residential
- Added: 58 days ago
- Updated: 6 days ago
- Last Checked: 4 hours ago
MOVE IN BEFORE THE HOLIDAYS to this charming and spacious family home nestled on an extra-large corner lot, perfect for those who love room to roam! Boasting a detached double garage, this property has plenty of space for all your needs. Step inside to an open-concept kitchen flowing into a step-down living room, creating a grand yet cozy atmosphere. With not one but two propane fireplacesone in the living room and one in the family roomyoull have all the warmth and ambiance you need. The main level features 3 generously sized bedrooms, while the basement offers a versatile additional room that could serve as a bedroom or office. The defined family rec room downstairs is ideal for movie nights or turning into the ultimate man cave. Enjoy peace of mind with a generator hookup, and know that the roof and appliances are just reaching their 6th birthday. Plus, the main living areas have been freshly repainted, and the professionally cleaned carpets add that final touch of care. Just outside the front door is a bus stop to Bessborough, Wabanaki Middle and Bernice Macnaughton high schools. Come see for yourself why this home is perfect for your family! (id:1945)
powered by

Property DetailsKey information about 5 Aral Court
Interior FeaturesDiscover the interior design and amenities
Exterior & Lot FeaturesLearn about the exterior and lot specifics of 5 Aral Court
Utilities & SystemsReview utilities and system installations
Tax & Legal InformationGet tax and legal details applicable to 5 Aral Court

This listing content provided by REALTOR.ca
has
been licensed by REALTOR®
members of The Canadian Real Estate Association
members of The Canadian Real Estate Association
Nearby Listings Stat
Active listings
4
Min Price
$379,900
Max Price
$489,900
Avg Price
$430,075
Days on Market
41 days
Sold listings
1
Min Sold Price
$490,000
Max Sold Price
$490,000
Avg Sold Price
$490,000
Days until Sold
162 days
Nearby Places
Additional Information about 5 Aral Court















