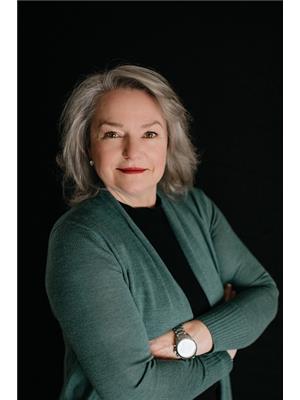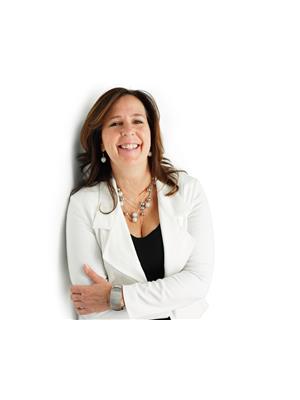26 Back Bay Road, Galwaycavendish And Harvey
- Bedrooms: 3
- Bathrooms: 3
- Type: Residential
- Added: 33 days ago
- Updated: 11 days ago
- Last Checked: 6 hours ago
26 Back Bay Road - Private setting, this property is close to Kinmount, Bobcaygeon and Lindsay for Services. Enjoy miles of ATV / and Snowmobile trails. Total main floor living is perfect for right sizing retirees or growing families. Move in ready, natural light filled bedrooms(3), 2.5 baths and a classic open-concept floorplan featuring hardwood/tile flooring, neutral decor, a spacious dine in kitchen with breakfast bar & prep island, livingroom w/PP fireplace and convenient garage foyer w/2 pc powder-room & laundry. Fenced area for pets or children and a wooded area for walks in nature. Attached double garage w/upper & lower home entry. Must be seen to be appreciated. Showings daily 9-6pm this property is definitely worth a look!
powered by

Property DetailsKey information about 26 Back Bay Road
- Cooling: Central air conditioning
- Heating: Forced air, Propane
- Stories: 1
- Structure Type: House
- Exterior Features: Brick
- Foundation Details: Poured Concrete
- Architectural Style: Bungalow
Interior FeaturesDiscover the interior design and amenities
- Basement: Unfinished, Walk-up, N/A
- Appliances: Washer, Refrigerator, Satellite Dish, Dishwasher, Stove, Dryer, Microwave, Freezer, Window Coverings, Garage door opener
- Bedrooms Total: 3
- Fireplaces Total: 1
- Bathrooms Partial: 1
Exterior & Lot FeaturesLearn about the exterior and lot specifics of 26 Back Bay Road
- Lot Features: Cul-de-sac
- Parking Total: 10
- Parking Features: Attached Garage, RV, Inside Entry
- Building Features: Fireplace(s)
- Lot Size Dimensions: 320 x 275 FT
Location & CommunityUnderstand the neighborhood and community
- Directions: CTYRD 121 TO GALWAY RD MERGE RIGHT ONTO BACK BAY FOLLOW TO #26 ON RIGHT AT SIGN
- Common Interest: Freehold
- Community Features: Community Centre
Utilities & SystemsReview utilities and system installations
- Sewer: Septic System
Tax & Legal InformationGet tax and legal details applicable to 26 Back Bay Road
- Tax Year: 2024
- Tax Annual Amount: 3000
- Zoning Description: RU
Additional FeaturesExplore extra features and benefits
- Security Features: Security system, Smoke Detectors
Room Dimensions

This listing content provided by REALTOR.ca
has
been licensed by REALTOR®
members of The Canadian Real Estate Association
members of The Canadian Real Estate Association
Nearby Listings Stat
Active listings
2
Min Price
$799,000
Max Price
$999,000
Avg Price
$899,000
Days on Market
42 days
Sold listings
0
Min Sold Price
$0
Max Sold Price
$0
Avg Sold Price
$0
Days until Sold
days
Nearby Places
Additional Information about 26 Back Bay Road

































