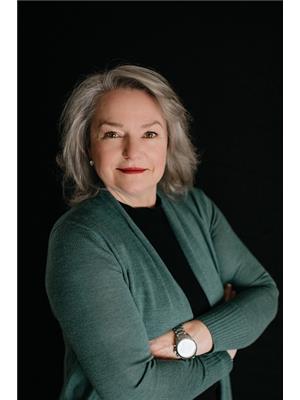106 Boundary Lane, Galwaycavendish And Harvey
- Bedrooms: 2
- Bathrooms: 1
- Type: Residential
- Added: 13 days ago
- Updated: 13 days ago
- Last Checked: 11 hours ago
Charming move-in ready four-season bungalow with a separate finished bunkie sits on an expansive treed 20 acres. Perfect for outdoor enthusiasts, serving as an affordable permanent residence or four season vacation getaway. Located about 2 hours from the GTA, North of Bobcaygeon, East of Kinmount. About 2 minutes from Salmon Lake. Year-round living access via a municipal road. Open-concept layout features a spacious living/dining/kitchen area filled with natural light, large windows showcasing stunning views and cozy pot lighting. 2 Beds + 1 Bath. Enjoy 20 acres great for ATV rides, hiking, hunting or peaceful nature walks. The custom three-tiered deck provides panoramic views, ideal for entertaining, barbecues & stargazing, all while being just 20 minutes from local amenities like the LCBO & medical services. Separate bunkie for guests privacy or can be used as office if you work from home. With turnkey condition and flexibility to customize this bungalow is ready to be your dream home.
powered by

Property DetailsKey information about 106 Boundary Lane
- Cooling: Central air conditioning
- Heating: Forced air, Propane
- Stories: 1
- Structure Type: House
- Foundation Details: Unknown
- Architectural Style: Bungalow
Interior FeaturesDiscover the interior design and amenities
- Flooring: Hardwood
- Appliances: Washer, Refrigerator, Dishwasher, Stove, Dryer
- Bedrooms Total: 2
Exterior & Lot FeaturesLearn about the exterior and lot specifics of 106 Boundary Lane
- View: View
- Lot Features: Wooded area
- Parking Total: 12
- Lot Size Dimensions: 675 x 1310 FT
Location & CommunityUnderstand the neighborhood and community
- Directions: Fre Rte 349 & Boundary Land
- Common Interest: Freehold
Utilities & SystemsReview utilities and system installations
- Sewer: Septic System
Tax & Legal InformationGet tax and legal details applicable to 106 Boundary Lane
- Tax Annual Amount: 1075
- Zoning Description: RU
Room Dimensions

This listing content provided by REALTOR.ca
has
been licensed by REALTOR®
members of The Canadian Real Estate Association
members of The Canadian Real Estate Association
Nearby Listings Stat
Active listings
1
Min Price
$647,000
Max Price
$647,000
Avg Price
$647,000
Days on Market
13 days
Sold listings
0
Min Sold Price
$0
Max Sold Price
$0
Avg Sold Price
$0
Days until Sold
days
Nearby Places
Additional Information about 106 Boundary Lane








































