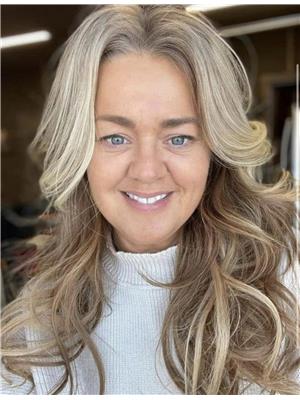274 Main Street, Springdale
- Bedrooms: 3
- Bathrooms: 2
- Living area: 1400 square feet
- Type: Residential
- Added: 84 days ago
- Updated: 84 days ago
- Last Checked: 23 hours ago
Newly rebuilt in 2023. Main floor is open concept and bright with natural light. Kitchen is complete with brand new appliances, soft close cabinets and an island. 3 bedrooms including the primary with a 2 piece ensuite and walk in closet. Main floor also has a full bath and laundry room. Laminate flooring throughout, 200AMP electrical, pex plumbing, electric baseboard heat, air exchanger. Basement is fully finished with 2 separate units. First unit is a one bedroom approximately 525sf and the second is a 2 bedroom approximately 575sf. Each basement unit has it's own 125AMP electrical panel, 40 gallon HWT, and a laundry area near the entryway. Attached single garage with single concrete driveway, large crushed stone parking area to accommodate multiple vehicles. Sale to include fridge, stove, dishwasher and microwave in the main floor kitchen. (id:1945)
powered by

Property DetailsKey information about 274 Main Street
- Cooling: Air exchanger
- Heating: Baseboard heaters, Electric
- Stories: 1
- Year Built: 2023
- Structure Type: House
- Exterior Features: Stone, Vinyl siding
- Foundation Details: Concrete
Interior FeaturesDiscover the interior design and amenities
- Flooring: Laminate
- Appliances: Refrigerator, Dishwasher, Stove, Microwave
- Living Area: 1400
- Bedrooms Total: 3
- Bathrooms Partial: 1
Exterior & Lot FeaturesLearn about the exterior and lot specifics of 274 Main Street
- Water Source: Municipal water
- Parking Features: Attached Garage, Garage
- Lot Size Dimensions: TBD
Location & CommunityUnderstand the neighborhood and community
- Common Interest: Freehold
Utilities & SystemsReview utilities and system installations
- Sewer: Municipal sewage system
Tax & Legal InformationGet tax and legal details applicable to 274 Main Street
- Tax Year: 2024
- Tax Annual Amount: 2394.75
- Zoning Description: Residential
Room Dimensions

This listing content provided by REALTOR.ca
has
been licensed by REALTOR®
members of The Canadian Real Estate Association
members of The Canadian Real Estate Association
Nearby Listings Stat
Active listings
6
Min Price
$179,900
Max Price
$525,000
Avg Price
$296,967
Days on Market
91 days
Sold listings
3
Min Sold Price
$129,900
Max Sold Price
$149,000
Avg Sold Price
$139,300
Days until Sold
212 days
Nearby Places
Additional Information about 274 Main Street









































