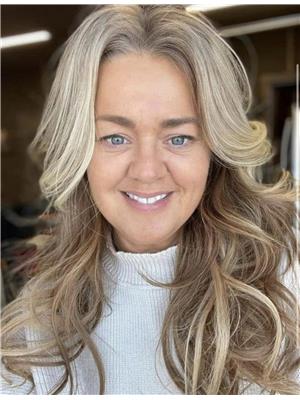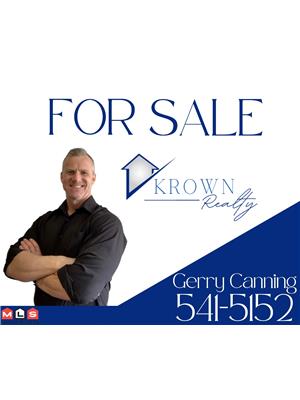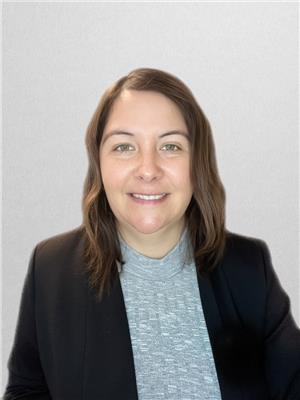18 Riverside Crescent, Springdale
- Bedrooms: 5
- Bathrooms: 4
- Living area: 2900 square feet
- Type: Residential
- Added: 77 days ago
- Updated: 42 days ago
- Last Checked: 23 hours ago
This beautiful home is a definite must see! Located near the beautiful Indian Riveer, in the area of Riverwood, this ranch style home has so much to offer. Enjoy two driveways, one single and one double paved, a fenced in back yard which is excellent space for entertaining or lounging on your rear deck, and play space for children and/or pets. As well, a 22 x 24 attached garage. The main level features 3 bedrooms, and 2 full baths, with an open concept kitchen, living and dining area. The primary bedroom is spacious with a walk in closet and ensuite. The walk out basement has been fully developed in recent years, and offers you a spacious Rec room, 2 bedrooms, and a full bath. The basement can very easily be turned into a granny flat or basement apartment, as plumbing for a kitchen, laundry hook up are already in place. There have been many upgrades to the property in recent years, such as mini split heat pump installed, kitchen completed with new countertops, backsplash, and granite sink. New flooring throughout both the main level and the basement area of the home (id:1945)
powered by

Property DetailsKey information about 18 Riverside Crescent
- Heating: Baseboard heaters, Electric
- Stories: 1
- Year Built: 2009
- Structure Type: House
- Exterior Features: Wood, Wood shingles
- Foundation Details: Poured Concrete
Interior FeaturesDiscover the interior design and amenities
- Flooring: Laminate, Ceramic Tile
- Appliances: Washer, Refrigerator, Dishwasher, Stove, Dryer, Microwave
- Living Area: 2900
- Bedrooms Total: 5
- Bathrooms Partial: 1
Exterior & Lot FeaturesLearn about the exterior and lot specifics of 18 Riverside Crescent
- Parking Features: Attached Garage, Garage
- Lot Size Dimensions: 114 x 187 x 203 x 70
Location & CommunityUnderstand the neighborhood and community
- Common Interest: Freehold
Utilities & SystemsReview utilities and system installations
- Sewer: Septic tank
Tax & Legal InformationGet tax and legal details applicable to 18 Riverside Crescent
- Tax Year: 2024
- Tax Annual Amount: 2583
- Zoning Description: Residential
Room Dimensions

This listing content provided by REALTOR.ca
has
been licensed by REALTOR®
members of The Canadian Real Estate Association
members of The Canadian Real Estate Association
Nearby Listings Stat
Active listings
3
Min Price
$267,000
Max Price
$384,900
Avg Price
$336,967
Days on Market
141 days
Sold listings
0
Min Sold Price
$0
Max Sold Price
$0
Avg Sold Price
$0
Days until Sold
days
Nearby Places
Additional Information about 18 Riverside Crescent




















































