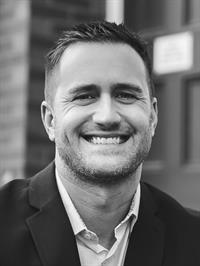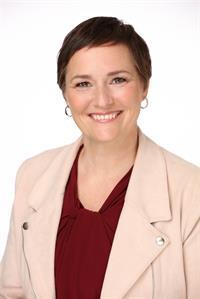6140 Lakes Rd, Duncan
- Bedrooms: 5
- Bathrooms: 5
- Living area: 3651 square feet
- Type: Residential
- Added: 208 days ago
- Updated: 26 days ago
- Last Checked: 19 hours ago
Welcome to Three Oaks! This stunning, masterfully-designed 3651sq.ft executive home /w 3-bay garage offers 4 bedrooms, 5 bathrooms and sits on 1.96 acres of tranquil country living, minutes from town. The home features 9ft ceilings, a gorgeous gas fireplace, custom maple cabinetry & built-ins, quartz countertops, a Bertazonni gas range, cherry butcher block island, Milgard windows, 3 ensuite bathrooms, family room upstairs & large bonus room above the garage (useable as a 5th bedroom). One bedroom & den have been converted to a bright modern clinic space with many options for home business or hobby use or to keep as a bedroom & office/den. The exterior features gorgeous timber beams, long-lasting Euroshield rubber shake roof & a large covered patio overlooking the orchard & stables. The flat & fully usable land is currently the perfect setup for horses /w a 2-3 stall bright & airy barn, large tack and feed rooms, 2 large shelters /w 4 adjoining paddocks, & sand riding arena. (id:1945)
powered by

Property DetailsKey information about 6140 Lakes Rd
Interior FeaturesDiscover the interior design and amenities
Exterior & Lot FeaturesLearn about the exterior and lot specifics of 6140 Lakes Rd
Location & CommunityUnderstand the neighborhood and community
Tax & Legal InformationGet tax and legal details applicable to 6140 Lakes Rd
Room Dimensions

This listing content provided by REALTOR.ca
has
been licensed by REALTOR®
members of The Canadian Real Estate Association
members of The Canadian Real Estate Association
Nearby Listings Stat
Active listings
1
Min Price
$2,197,000
Max Price
$2,197,000
Avg Price
$2,197,000
Days on Market
207 days
Sold listings
1
Min Sold Price
$2,499,900
Max Sold Price
$2,499,900
Avg Sold Price
$2,499,900
Days until Sold
43 days
Nearby Places
Additional Information about 6140 Lakes Rd

















