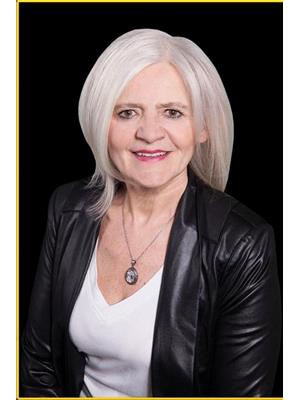, Other
- Bedrooms: 4
- Bathrooms: 4
- Living area: 126.72 square meters
- Type: Residential
- Added: 6 days ago
- Updated: 6 days ago
- Last Checked: 6 days ago
This BRAND NEW 4 bedroom, 3.5 bathroom, 1364 sq. ft. home by ANTHEM in Kinglet Gardens combines style, comfort, and investment potential! The LEGAL basement suite features a private side entrance, stainless steel appliances, a stackable washer and dryer, and a separate furnace & HWT, ideal for RENTAL income or hosting extended family. The main floor highlights 9 ceilings, luxury vinyl plank flooring, and a COZY fireplace with a media plug and extra bracing for easy TV mounting. The kitchen includes stainless steel appliances, soft-close doors and drawers, a pots and pans drawer, and under-cabinet lighting. Upstairs, the primary bedroom boasts a private ENSUITE and a spacious walk-in closet. Two additional bedrooms offer ample space for family or guests. Extra perks include: Central air conditioning, and LARGE triple-pane windows. Outside, there's 10 x 10 deck, front landscaping with a gravel path to the basement entrance, plus a 20 x 22 concrete pad, perfect for parking and a future garage. (id:1945)
Property Details
- Heating: Forced air
- Stories: 2
- Year Built: 2023
- Structure Type: House
Interior Features
- Basement: Finished, Full, Suite
- Appliances: Refrigerator, Dishwasher, Dryer, Two stoves, Two Washers
- Living Area: 126.72
- Bedrooms Total: 4
- Fireplaces Total: 1
- Bathrooms Partial: 1
- Fireplace Features: Electric, Unknown
Exterior & Lot Features
- Lot Features: Corner Site, Park/reserve, No Animal Home, No Smoking Home
- Lot Size Units: square meters
- Parking Features: Parking Pad
- Building Features: Ceiling - 9ft, Vinyl Windows
- Lot Size Dimensions: 330.66
Location & Community
- Common Interest: Freehold
Tax & Legal Information
- Parcel Number: 11137727
Additional Features
- Security Features: Smoke Detectors
Room Dimensions
This listing content provided by REALTOR.ca has
been licensed by REALTOR®
members of The Canadian Real Estate Association
members of The Canadian Real Estate Association















