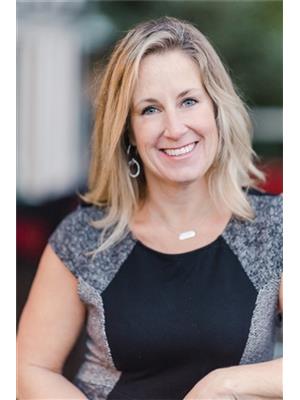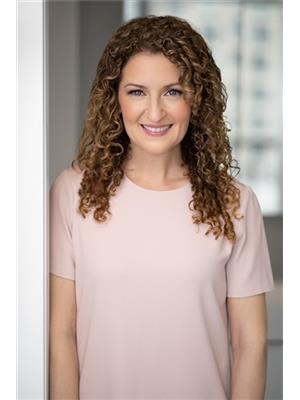4224 Glenhaven Crescent, North Vancouver
- Bedrooms: 4
- Bathrooms: 3
- Living area: 3413 square feet
- Type: Residential
- Added: 65 days ago
- Updated: 28 days ago
- Last Checked: 18 hours ago
One owner ocean view home on an amazing child friendly crescent with underground wiring & mountain & water views! - this is family living! This neighbourhood was previously unavailable, as people tend to stay here forever! Crest built, solid home, is ready to move into or easily add a suite and renovate. Suite plan allows for rec. room to stay with main house for added value. From the stairs up...the original hardwood is waiting to be revealed! Bonus family room off the kitchen leads to the huge sundeck which opens to the backyard. All day sun here! Bring your trailer & boat - with 2 garages and workshop (over 1000 sq. ft. - not included as finished space) there is ample room to park and/or use as additional living space. Walk to everything: recreational sports, parks, shopping, fantastic schools & of course the beach! (id:1945)
powered by

Property DetailsKey information about 4224 Glenhaven Crescent
- Heating: Heat Pump, Forced air, Natural gas
- Year Built: 1969
- Structure Type: House
- Architectural Style: 2 Level
Interior FeaturesDiscover the interior design and amenities
- Living Area: 3413
- Bedrooms Total: 4
- Fireplaces Total: 3
Exterior & Lot FeaturesLearn about the exterior and lot specifics of 4224 Glenhaven Crescent
- View: View
- Lot Features: Private setting
- Lot Size Units: square feet
- Parking Total: 8
- Parking Features: Garage, RV
- Lot Size Dimensions: 7200
Location & CommunityUnderstand the neighborhood and community
- Common Interest: Freehold
Tax & Legal InformationGet tax and legal details applicable to 4224 Glenhaven Crescent
- Tax Year: 2023
- Parcel Number: 008-719-381
- Tax Annual Amount: 7590.64

This listing content provided by REALTOR.ca
has
been licensed by REALTOR®
members of The Canadian Real Estate Association
members of The Canadian Real Estate Association
Nearby Listings Stat
Active listings
16
Min Price
$1,199,999
Max Price
$3,499,000
Avg Price
$2,010,293
Days on Market
54 days
Sold listings
7
Min Sold Price
$1,198,000
Max Sold Price
$2,399,000
Avg Sold Price
$1,742,843
Days until Sold
29 days
Nearby Places
Additional Information about 4224 Glenhaven Crescent




































