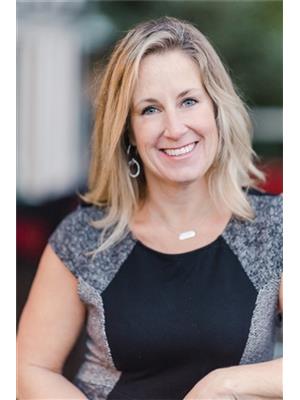810 Scott Street, New Westminster
- Bedrooms: 4
- Bathrooms: 4
- Living area: 2060 square feet
- Type: Residential
- Added: 140 days ago
- Updated: 29 days ago
- Last Checked: 18 hours ago
High-efficiency Step 4 home & Step 4 zero-carbon smart home with high-performance build & an impressive EnerGuide rating of 53 GJ/yr. Rarely available! Main house features 4 bedrooms, while the fully finished laneway house includes 1 bedroom & separate outdoor space with high-end finishings. Highlights include; great view, 9' ceilings, Hide-a-Hose built-in vacuum, gourmet kitchen, induction stove, speed oven, advanced HVAC & AC systems, sustainable construction materials, Schluter Wi-Fi, heated bathroom tile floors, towel warmers, smart lighting, security cameras, and a high-tech security system. The Moen Flo Smart Water Shutoff, and the home offers a spacious heated crawl space. The primary bedroom boasts a large private deck, perfect for private relaxation. All in a great area. (id:1945)
powered by

Property DetailsKey information about 810 Scott Street
- Cooling: Air Conditioned
- Heating: Heat Pump
- Year Built: 2024
- Structure Type: House
- Architectural Style: 2 Level
Interior FeaturesDiscover the interior design and amenities
- Basement: Crawl space, Unknown, Unknown
- Appliances: All, Central Vacuum
- Living Area: 2060
- Bedrooms Total: 4
- Fireplaces Total: 1
Exterior & Lot FeaturesLearn about the exterior and lot specifics of 810 Scott Street
- Lot Features: Central location
- Lot Size Units: square feet
- Parking Total: 2
- Lot Size Dimensions: 3900
Location & CommunityUnderstand the neighborhood and community
- Common Interest: Freehold
Tax & Legal InformationGet tax and legal details applicable to 810 Scott Street
- Tax Year: 2023
- Parcel Number: 011-329-912
- Tax Annual Amount: 4519.25
Additional FeaturesExplore extra features and benefits
- Security Features: Security system, Smoke Detectors, Sprinkler System-Fire

This listing content provided by REALTOR.ca
has
been licensed by REALTOR®
members of The Canadian Real Estate Association
members of The Canadian Real Estate Association
Nearby Listings Stat
Active listings
11
Min Price
$1,488,000
Max Price
$4,134,400
Avg Price
$2,081,018
Days on Market
58 days
Sold listings
6
Min Sold Price
$1,599,000
Max Sold Price
$1,749,000
Avg Sold Price
$1,667,000
Days until Sold
85 days
Nearby Places
Additional Information about 810 Scott Street






































