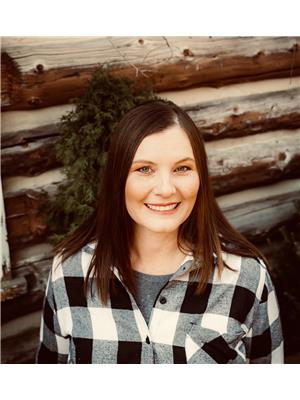F 102 119 Town Line Road E, Huntsville
- Bedrooms: 3
- Bathrooms: 3
- Type: Townhouse
- Added: 36 days ago
- Updated: 35 days ago
- Last Checked: 8 hours ago
Welcome to The Summit Muskoka in Huntsville. 2BR+Den (potentially 3rd BR) with 2.5 Bath with 400sqft Balconies/ Rooftop Terrace Area. Steps to your sandy beach and private club with its tantalizing recreational and lifestyle amenities. A stones throw to Huntsville. A short drive to golf, skiing, fine dining. A world away from the stress and strain of the city. This is where the good life begins. At The Summit. Fairy Lake, Huntsville. Your dream awaits. The Summits Private Members Club provides amenities that make it ideal for discovering social connections, fitness and entertainment. Private Beach, Sauna, Rooftop Terrace, Firepits, Boat dock, Indoor Fireplace, Lounge, Private Club, Theatre, Yoga & Mediation Area, Fitness Centre, BBQs, Party Room, Dining Areas and many more. Occupancy Summer 2025.
powered by

Property DetailsKey information about F 102 119 Town Line Road E
- Structure Type: Row / Townhouse
- Exterior Features: Steel, Brick
Interior FeaturesDiscover the interior design and amenities
- Flooring: Hardwood
- Bedrooms Total: 3
- Bathrooms Partial: 1
Exterior & Lot FeaturesLearn about the exterior and lot specifics of F 102 119 Town Line Road E
- View: Lake view, Direct Water View
- Lot Features: In suite Laundry
- Parking Total: 1
- Parking Features: Underground
- Building Features: Exercise Centre, Party Room, Sauna, Visitor Parking
Location & CommunityUnderstand the neighborhood and community
- Directions: Muskoka District Road 2 & Town Line Road East
- Common Interest: Condo/Strata
- Street Dir Suffix: East
- Community Features: Pet Restrictions
Property Management & AssociationFind out management and association details
- Association Fee: 0.3
- Association Name: 0
- Association Fee Includes: Common Area Maintenance
Room Dimensions

This listing content provided by REALTOR.ca
has
been licensed by REALTOR®
members of The Canadian Real Estate Association
members of The Canadian Real Estate Association
Nearby Listings Stat
Active listings
10
Min Price
$617,000
Max Price
$1,250,000
Avg Price
$961,180
Days on Market
43 days
Sold listings
1
Min Sold Price
$919,000
Max Sold Price
$919,000
Avg Sold Price
$919,000
Days until Sold
19 days
Nearby Places
Additional Information about F 102 119 Town Line Road E















