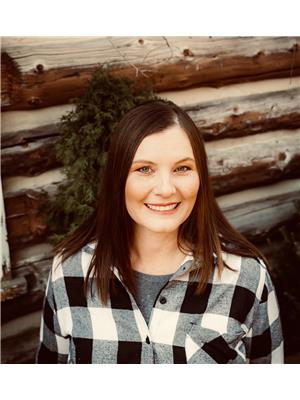55 Jack Street, Huntsville
- Bedrooms: 2
- Bathrooms: 2
- Living area: 1340 square feet
- Type: Townhouse
- Added: 42 days ago
- Updated: 31 days ago
- Last Checked: 9 hours ago
Welcome to 55 Jack Street, situated in the newly built Highcrest Homes community. This beautifully designed bungalow is located on a large lot at the back of the community offering more privacy. With guest parking at the front and a driveway that fits two cars this home is both convenient and inviting. The open concept layout features everything on the main floor, including 2 bedrooms and 2 modern bathrooms. The home showcases feature walls - one in the front hallway and another in the guest bedroom adding a touch of style and character. Enjoy your main living space with a cozy fireplace for added warmth. Step outside to your cover patio perfect for relaxing or entertaining. This home features several upgrades including luxury vinyl plank flooring throughout, even on the stairs to the basement, a quartz kitchen island and bathroom countertops, light fixtures throughout, glass showers with both rain shower heads and handheld shower attachments. The basement is a walkout and comes with a rough-in for an additional bathroom offering great potential for future development. The Highcrest Homes community will soon offer fantastic amenities, including a fitness center, indoor and outdoor kitchen, and dining areas, an, outdoor terrace, and a relaxing lounge area, enhancing the vibrant lifestyle this neighborhood offers. (id:1945)
powered by

Property DetailsKey information about 55 Jack Street
- Cooling: Central air conditioning
- Heating: Hot water radiator heat, Forced air, Natural gas
- Stories: 1
- Structure Type: Row / Townhouse
- Exterior Features: Wood, Other
- Foundation Details: Poured Concrete
- Architectural Style: Bungalow
- Construction Materials: Wood frame
Interior FeaturesDiscover the interior design and amenities
- Basement: Unfinished, Full
- Appliances: Washer, Refrigerator, Dishwasher, Stove, Dryer, Garage door opener, Microwave Built-in
- Living Area: 1340
- Bedrooms Total: 2
- Fireplaces Total: 1
- Fireplace Features: Electric, Other - See remarks
- Above Grade Finished Area: 1340
- Above Grade Finished Area Units: square feet
- Above Grade Finished Area Source: Builder
Exterior & Lot FeaturesLearn about the exterior and lot specifics of 55 Jack Street
- Lot Features: Balcony, Paved driveway, Automatic Garage Door Opener
- Water Source: Municipal water
- Parking Total: 3
- Parking Features: Attached Garage
Location & CommunityUnderstand the neighborhood and community
- Directions: Off Hanes Road, turn into Jack St.
- Common Interest: Condo/Strata
- Subdivision Name: Huntsville
- Community Features: Community Centre
Property Management & AssociationFind out management and association details
- Association Fee: 287.81
Utilities & SystemsReview utilities and system installations
- Sewer: Municipal sewage system
Tax & Legal InformationGet tax and legal details applicable to 55 Jack Street
- Tax Annual Amount: 4480.3
- Zoning Description: R3 H
Additional FeaturesExplore extra features and benefits
- Security Features: Smoke Detectors
Room Dimensions

This listing content provided by REALTOR.ca
has
been licensed by REALTOR®
members of The Canadian Real Estate Association
members of The Canadian Real Estate Association
Nearby Listings Stat
Active listings
25
Min Price
$399,000
Max Price
$1,899,000
Avg Price
$664,168
Days on Market
99 days
Sold listings
20
Min Sold Price
$419,000
Max Sold Price
$1,575,000
Avg Sold Price
$856,485
Days until Sold
113 days
Nearby Places
Additional Information about 55 Jack Street

















































