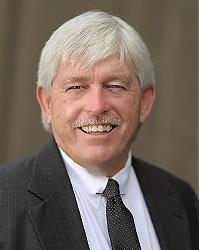76 Stonehurst Street, Ottawa
- Bedrooms: 4
- Bathrooms: 2
- Type: Residential
- Added: 9 days ago
- Updated: 8 days ago
- Last Checked: 11 hours ago
Fantastic location with R4UD Zoning, back laneway access and across the street from the fully redeveloped Laroche Park in wonderful Mechanicsville. Currently used as a single family home but for many years had a rental apartment on the second floor in the rear section. Can easily be converted back. Living Room used to be two rooms. The eat-in kitchen is exceptionally large. The upper apartment could be set up as a one or two bedroom unit. Primary bedroom is huge and could be converted to two bedrooms. The main family bath used to be two separate bathrooms and can be converted back. The garage is approximately 25 ft X 20 ft with high ceilings. New zoning coming in 2025 adds many possibilities for Redevelopment.. Close to the Light Rail, Ottawa River and only minutes away from the new Sens building that will be coming to LeBreton Flats. 24 hours irrevocable and Schedule B to accompany offers. (id:1945)
powered by

Property DetailsKey information about 76 Stonehurst Street
Interior FeaturesDiscover the interior design and amenities
Exterior & Lot FeaturesLearn about the exterior and lot specifics of 76 Stonehurst Street
Location & CommunityUnderstand the neighborhood and community
Business & Leasing InformationCheck business and leasing options available at 76 Stonehurst Street
Utilities & SystemsReview utilities and system installations
Tax & Legal InformationGet tax and legal details applicable to 76 Stonehurst Street
Additional FeaturesExplore extra features and benefits
Room Dimensions

This listing content provided by REALTOR.ca
has
been licensed by REALTOR®
members of The Canadian Real Estate Association
members of The Canadian Real Estate Association
Nearby Listings Stat
Active listings
85
Min Price
$1,400
Max Price
$2,650,000
Avg Price
$681,636
Days on Market
69 days
Sold listings
32
Min Sold Price
$349,500
Max Sold Price
$1,499,900
Avg Sold Price
$638,219
Days until Sold
76 days
Nearby Places
Additional Information about 76 Stonehurst Street















